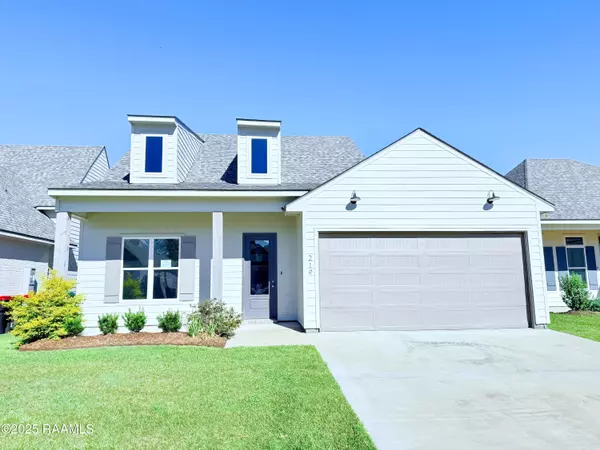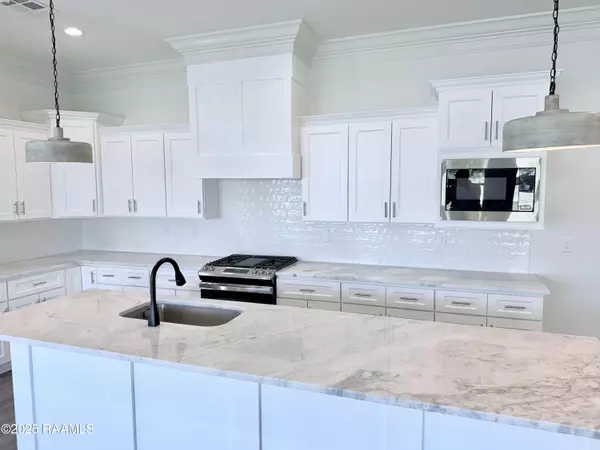
Open House
Sat Nov 15, 9:00am - 6:00pm
Sun Nov 16, 9:00am - 5:00pm
Wed Nov 19, 9:00am - 5:00pm
Sat Nov 22, 9:00am - 5:00pm
Sun Nov 23, 9:00am - 6:00pm
UPDATED:
Key Details
Property Type Single Family Home
Sub Type Single Family Residence
Listing Status Active
Purchase Type For Sale
Square Footage 2,130 sqft
Price per Sqft $190
Subdivision The Woodlands Of Acadiana
MLS Listing ID 2500005509
Style Acadian,Modern Farm House,Traditional
Bedrooms 4
Full Baths 2
HOA Fees $685/ann
HOA Y/N true
Lot Size 6,098 Sqft
Property Sub-Type Single Family Residence
Property Description
Location
State LA
County Lafayette
Direction From Ambassador turn Right onto Verot School Rd, Left into Woodlands of Acadiana Subdivision (SECOND ENTRANCE) onto Redfern St, take a Left on Timber Mill.
Interior
Interior Features High Ceilings, Beamed Ceilings, Crown Molding, Double Vanity, Kitchen Island, Separate Shower, Standalone Tub, Varied Ceiling Heights, Walk-in Pantry, Walk-In Closet(s), Granite Counters, Solid Surface Counters
Heating Central, Natural Gas
Cooling Central Air
Flooring Tile, Vinyl Plank
Fireplaces Number 1
Fireplaces Type 1 Fireplace, Other
Appliance Dishwasher, Disposal, Gas Range, Microwave
Laundry Electric Dryer Hookup, Washer Hookup
Exterior
Exterior Feature Lighting
Garage Spaces 2.0
Fence None
Community Features Pool, Park
Waterfront Description Pond,Walk To
Roof Type Composition
Garage true
Private Pool false
Building
Lot Description 0 to 0.5 Acres
Story 1
Foundation Slab
Sewer Public Sewer
Schools
Elementary Schools Ernest Gallet
Middle Schools Broussard
High Schools Southside

GET MORE INFORMATION




