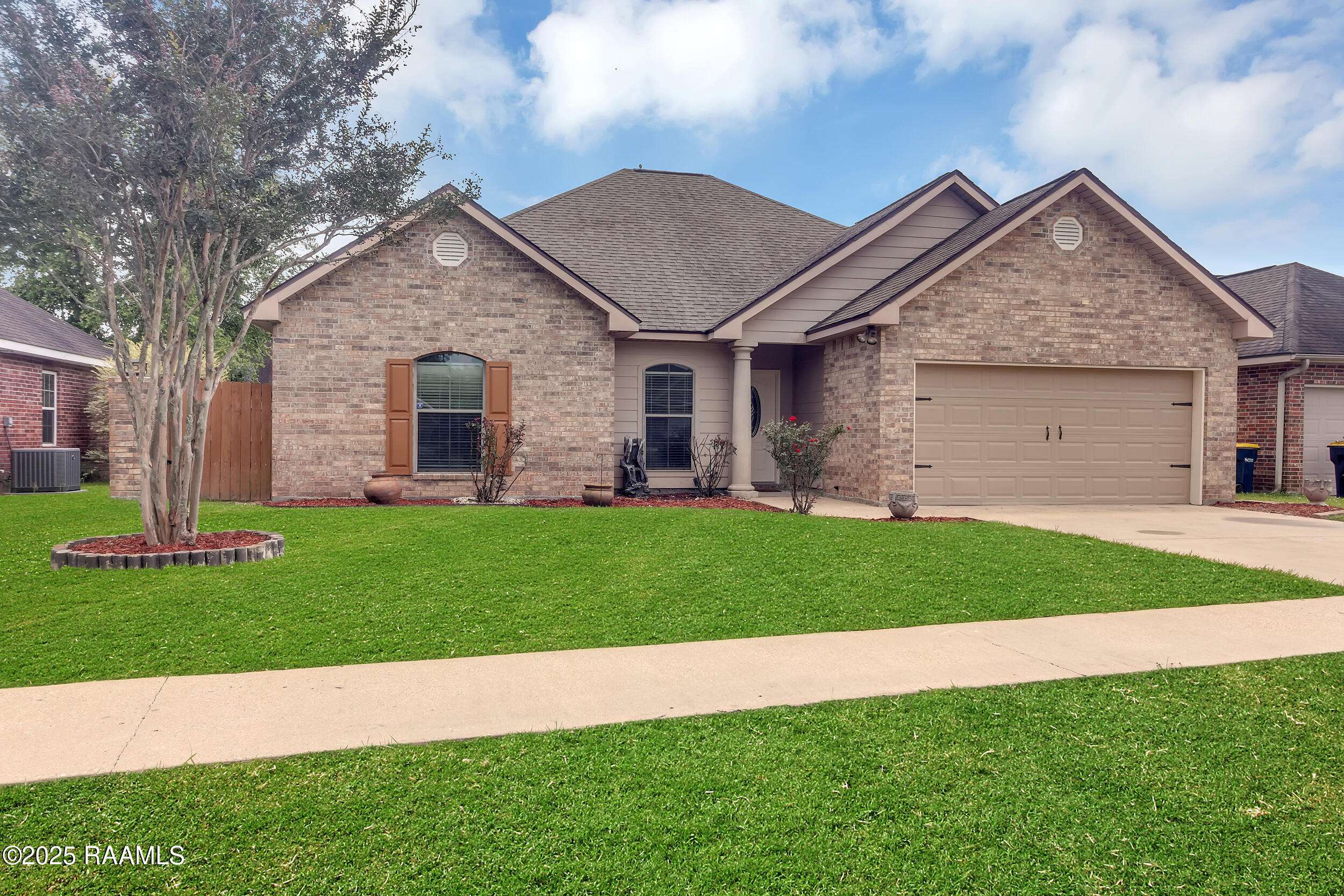UPDATED:
Key Details
Property Type Single Family Home
Sub Type Detached Single Family
Listing Status Pending
Purchase Type For Sale
Square Footage 1,553 sqft
Price per Sqft $151
Subdivision Envie
MLS Listing ID 2020023482
Style Contemporary
Bedrooms 3
Full Baths 2
Lot Size 6,969 Sqft
Property Sub-Type Detached Single Family
Property Description
Location
State LA
County Lafayette
Zoning RES
Direction On I-49, travel towards Carencro. Take exit 4 toward Bernard St/Hector Connoly Rd. Turn left onto Bernard St. Turn left onto I-49 service rd. Turn right onto Guilbeau Rd. Turn right onto Rue Envie. Turn right at the 1st cross street onto Rue Soleil. Rue Soleil becomes Rue ciel. Destination will be on the left.
Interior
Interior Features High Ceilings, Crown Molding, Double Vanity, Varied Ceiling Heights, Walk-In Closet(s), Tile Counters
Heating Central, Electric
Cooling Central Air
Flooring Vinyl Plank
Appliance Dishwasher, Electric Cooktop, Refrigerator, Electric Stove Con, Plumbed For Ice Maker
Laundry Electric Dryer Hookup, Washer Hookup
Exterior
Garage Spaces 2.0
Fence Full, Wood
Roof Type Composition
Garage true
Private Pool false
Building
Story 1
Foundation Slab
Sewer Public Sewer
Water Public
Schools
Elementary Schools Carencro Heights
Middle Schools Carencro
High Schools Carencro

GET MORE INFORMATION



