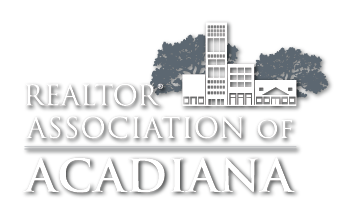UPDATED:
Key Details
Property Type Single Family Home
Sub Type Detached Single Family
Listing Status Active
Purchase Type For Sale
Square Footage 1,272 sqft
Price per Sqft $173
Subdivision Charli'S Crossing
MLS Listing ID 2020022288
Style Acadian,Cottage,Modern Farm House
Bedrooms 3
Full Baths 2
HOA Fees $150/mo
HOA Y/N true
Year Built 2022
Lot Size 3,920 Sqft
Property Sub-Type Detached Single Family
Property Description
Location
State LA
County Lafayette
Direction From E Milton Ave (heading towards Verot School Rd), turn right onto Greenhouse Rd (NOTE: community is gated). Turn left onto Satsuma Dr. Home will be on your right.
Interior
Interior Features Ceiling Fan(s), High Ceilings, Double Vanity, Kitchen Island, Separate Shower, Walk-In Closet(s), Quartz Counters
Heating Central, Natural Gas
Cooling Central Air
Flooring Stained/Scored Concrete
Appliance Dishwasher, Disposal, Gas Range, Microwave, Gas Stove Con
Laundry Electric Dryer Hookup, Washer Hookup
Exterior
Exterior Feature Lighting
Fence Partial, Privacy, Wood
Community Features Gated
Utilities Available Cable Available, Cable Connected, Fiber Available
Roof Type Composition
Garage false
Private Pool false
Building
Lot Description No Outlet Street, Zero Lot Line, Landscaped
Story 1
Foundation Slab
Sewer Public Sewer
Water Public
Schools
Elementary Schools Ernest Gallet
Middle Schools Youngsville
High Schools Southside

GET MORE INFORMATION



