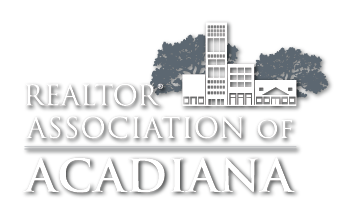UPDATED:
Key Details
Property Type Single Family Home
Sub Type Single Family Residence
Listing Status Active
Purchase Type For Rent
Square Footage 1,895 sqft
Subdivision Fairfax Farms
MLS Listing ID 2020022173
Style Traditional
Bedrooms 4
Full Baths 2
Property Sub-Type Single Family Residence
Property Description
Location
State LA
County Lafayette
Direction Head South on Ambassador Caffery, Take a Right on Chemin Metairie Road, pass the Youngsville Sports Complex, at Guillot Road go left and community is on your left hand side.
Interior
Interior Features Ceiling Fan(s), Soaking Tub, High Ceilings, Attic Access, Beamed Ceilings, Crown Molding, Double Vanity, Kitchen Island, Master Bath, Separate Shower, Varied Ceiling Height, Walk-in Pantry, Walk-In Closet(s), Bathroom 3, Bathroom 4, Bedroom 2, Dining Room, Kitchen, Living Room, Master Bathroom
Heating Central
Cooling Central Air
Flooring Tile, Vinyl Plank
Fireplaces Number 1
Fireplaces Type 1 Fireplace, Gas, Ventless
Appliance Dishwasher, Disposal, Gas Range, Microwave, Gas Stove Con, Plumbed For Ice Maker
Laundry Electric Dryer Hookup, Washer Hookup
Exterior
Exterior Feature Lighting
Garage Spaces 2.0
Fence None
Utilities Available Cable Connected
Roof Type Composition
Garage true
Building
Lot Description Landscaped
Story 1
Foundation Slab
Sewer Public Sewer
Water Public
Schools
Elementary Schools G T Lindon
Middle Schools Youngsville
High Schools Southside

GET MORE INFORMATION



