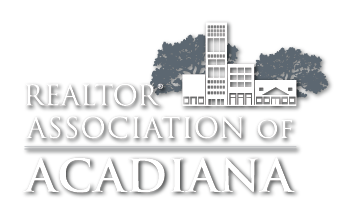UPDATED:
Key Details
Property Type Single Family Home
Sub Type Detached Single Family
Listing Status Active
Purchase Type For Sale
Square Footage 1,524 sqft
Price per Sqft $157
Subdivision Westfield
MLS Listing ID 2020021991
Style Traditional
Bedrooms 3
Full Baths 2
HOA Fees $157/ann
HOA Y/N true
Year Built 2010
Lot Size 7,405 Sqft
Property Sub-Type Detached Single Family
Property Description
Location
State LA
County Lafayette
Direction I-10 west to Scott exit (Hwy 93) about 2 miles turn left on Summerwood, left on Tealbrook and right on Regal Oaks, home is on the left with sign.
Interior
Interior Features Ceiling Fan(s), High Ceilings, Built-in Features, Crown Molding, Separate Shower, Varied Ceiling Heights, Vaulted Ceiling(s), Walk-In Closet(s), Granite Tile Counters
Heating Central, Electric
Cooling Central Air
Flooring Carpet, Tile, Wood Laminate
Fireplaces Number 1
Fireplaces Type 1 Fireplace
Appliance Dishwasher, Disposal, Electric Range, Microwave, Electric Stove Con, Plumbed For Ice Maker
Laundry Electric Dryer Hookup, Washer Hookup
Exterior
Garage Spaces 2.0
Fence Privacy, Wood
Community Features Other
Utilities Available Cable Connected
Waterfront Description Walk To
Roof Type Composition
Garage true
Private Pool false
Building
Lot Description 0 to 0.5 Acres, Level
Story 1
Foundation Slab
Sewer Public Sewer
Water Public
Schools
Elementary Schools Ossun
Middle Schools Carencro
High Schools Carencro

GET MORE INFORMATION



