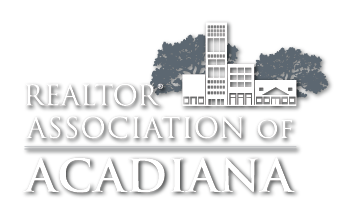UPDATED:
Key Details
Property Type Single Family Home
Sub Type Detached Single Family
Listing Status Active
Purchase Type For Sale
Square Footage 2,211 sqft
Price per Sqft $153
Subdivision Gabriel Gardens
MLS Listing ID 2020022017
Style French
Bedrooms 4
Full Baths 3
HOA Fees $190/qua
HOA Y/N true
Year Built 2019
Lot Size 0.257 Acres
Property Sub-Type Detached Single Family
Property Description
Location
State LA
County Vermilion
Zoning Residential
Direction From Ambassador Caffery: Head S on Hwy 167 towards Abbeville; Turn left on East Lafayette Street; Travel approximately a half mile; Subdivision will be straight ahead ******************* OR From Abbeville: Head N on Hwy 167 towards Maurice; Turn Right on East Lafayette Street; Travel approximately a half mile; Subdivision will be straight ahead
Interior
Interior Features Ceiling Fan(s), Soaking Tub, High Ceilings, Crown Molding, Kitchen Island, Separate Shower, Varied Ceiling Heights, Walk-in Pantry, Walk-In Closet(s), Bedroom 2, Bedroom 3, Bedroom 4, Dining Room, Kitchen, Living Room, Granite Counters
Heating Central, Natural Gas
Cooling Central Air
Flooring Carpet, Tile, Wood Laminate
Fireplaces Number 1
Fireplaces Type 1 Fireplace
Appliance Dishwasher, Disposal, Electric Range, Microwave, Electric Stove Con
Laundry Electric Dryer Hookup, Washer Hookup
Exterior
Exterior Feature Lighting
Garage Spaces 2.0
Fence Full, Other, Wood
Utilities Available Cable Connected
Waterfront Description Waterfront,Pond
Roof Type Composition
Garage true
Private Pool false
Building
Lot Description 0 to 0.5 Acres, Level, Views, Waterfront, Landscaped
Story 1
Foundation Slab
Sewer Public Sewer
Water Public
Schools
Elementary Schools Cecil Picard
Middle Schools North Vermilion
High Schools North Vermilion

GET MORE INFORMATION



