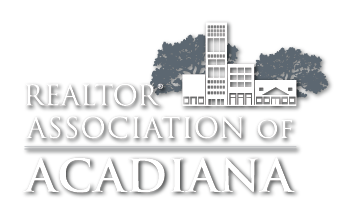UPDATED:
Key Details
Property Type Single Family Home
Sub Type Detached Single Family
Listing Status Pending
Purchase Type For Sale
Square Footage 1,642 sqft
Price per Sqft $151
MLS Listing ID 2020021794
Style Acadian
Bedrooms 3
Full Baths 2
Year Built 2005
Lot Size 2.170 Acres
Property Sub-Type Detached Single Family
Property Description
Location
State LA
County Lafayette
Zoning residential
Direction I-49 TO GLORIA SWITCH RIGHT TO HWY 354 LEFT on ST. CLAIR and RIGHT ONTO MAGNIFIQUE, HOUSE ON RIGHT.112 Magnifique rd, Breaux Bridge, LA 70517
Interior
Interior Features Ceiling Fan(s), High Ceilings, Beamed Ceilings, Crown Molding, Double Vanity, Kitchen Island, Separate Shower, Standalone Tub, Varied Ceiling Heights, Walk-In Closet(s), Granite Counters
Heating Central
Cooling Central Air
Flooring Concrete
Appliance Built-In Electric Oven, Dishwasher, Disposal, Electric Range, Microwave, Refrigerator, Electric Stove Con, Plumbed For Ice Maker
Laundry Electric Dryer Hookup, Washer Hookup
Exterior
Exterior Feature Lighting, Rear Yard Access
Community Features Acreage
Utilities Available Cable Available, Cable Connected
Waterfront Description Pond
Roof Type Composition
Garage false
Private Pool false
Building
Lot Description 1 to 2.99 Acres, Level
Story 1
Foundation Slab
Sewer Mechan Sewer, Public Sewer
Water Public
Schools
Elementary Schools Carencro Heights
Middle Schools Acadian
High Schools Carencro

GET MORE INFORMATION



