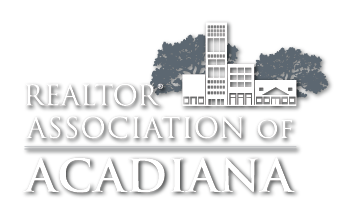UPDATED:
Key Details
Property Type Single Family Home
Sub Type Detached Single Family
Listing Status Pending
Purchase Type For Sale
Square Footage 1,790 sqft
Price per Sqft $170
Subdivision Castille Estates
MLS Listing ID 2020021703
Style Acadian
Bedrooms 4
Full Baths 2
Year Built 2008
Lot Size 1.010 Acres
Property Sub-Type Detached Single Family
Property Description
Location
State LA
County St Martin
Zoning Residential
Direction I-10 E to Breaux Bridge (Exit 109), right on Rees St., left on Bridge St., right on Poydras St., right on Frank Castille Rd., 1st house on left.
Interior
Interior Features Ceiling Fan(s), Soaking Tub, Separate Shower, Walk-In Closet(s), Formica Counters
Heating Central, Electric
Cooling Central Air
Flooring Laminate, Vinyl Tile
Appliance Dishwasher, Electric Cooktop, Electric Range, Microwave, Electric Stove Con, Plumbed For Ice Maker
Laundry Electric Dryer Hookup, Washer Hookup
Exterior
Exterior Feature Lighting, Rear Yard Access
Fence Full, Other, Wood
Utilities Available Cable Available, Cable Connected
Roof Type Composition
Private Pool false
Building
Lot Description 1 to 2.99 Acres, Level, No Outlet Street
Story 1
Foundation Slab
Sewer Mechan Sewer, Public Sewer
Schools
Elementary Schools Breaux Bridge
Middle Schools Breaux Bridge Jr High
High Schools Breaux Bridge

GET MORE INFORMATION



