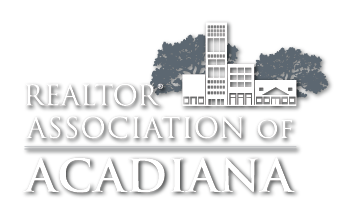UPDATED:
Key Details
Property Type Single Family Home
Sub Type Detached Single Family
Listing Status Active
Purchase Type For Sale
Square Footage 4,440 sqft
Price per Sqft $224
MLS Listing ID 2020021581
Style Acadian
Bedrooms 3
Full Baths 3
Lot Size 3.400 Acres
Property Sub-Type Detached Single Family
Property Description
Location
State LA
County Vermilion
Direction From Johnston, turn on 699, left on Dulva, right on Shams, left on Amerada, right on Dewberry. Property is on your left.
Interior
Interior Features Ceiling Fan(s), High Ceilings, Bookcases, Built-in Features, Cathedral Ceiling(s), Crown Molding, Double Vanity, Kitchen Island, Office, Other, Separate Shower, Special Bath, Standalone Tub, Varied Ceiling Heights, Walk-in Pantry, Walk-In Closet(s), Wet Bar, Other Counters
Heating 2 or More Units
Cooling Multi Units, Central Air
Flooring Brick, Wood, Wood Laminate
Fireplaces Number 2
Fireplaces Type 2 Fireplaces, Outside
Appliance Dishwasher, Freezer, Gas Range, Ice Maker, Microwave, Refrigerator, Electric Stove Con
Laundry Electric Dryer Hookup
Exterior
Exterior Feature Lighting, Rear Yard Access, Sprinkler System
Garage Spaces 2.0
Fence Other
Pool In Ground
Roof Type Other
Garage true
Private Pool true
Building
Lot Description 0 to 0.5 Acres, Other
Story 2
Foundation Slab
Sewer Septic Tank
Water Comm Water, Well
Schools
Elementary Schools Call School Board
Middle Schools Confidential
High Schools Call School Board

GET MORE INFORMATION



