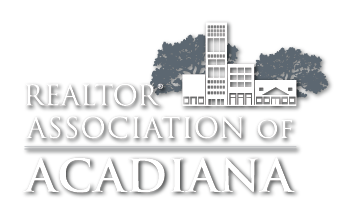UPDATED:
Key Details
Property Type Single Family Home, Townhouse
Sub Type Attached Single Family,Townhouse
Listing Status Active
Purchase Type For Sale
Square Footage 646 sqft
Price per Sqft $270
Subdivision West Village
MLS Listing ID 2020021527
Style Modern
Bedrooms 1
Full Baths 1
HOA Fees $495/qua
HOA Y/N true
Year Built 2025
Lot Size 435 Sqft
Property Sub-Type Attached Single Family,Townhouse
Property Description
Location
State LA
County Lafayette
Direction Ambassador towards I-10, left on Dulles, right onto the round-about onto Apollo Rd, turn into the main entrance of West Village, at stop sign turn left on Bozeman, right on Villager, left onto Sandstone.
Interior
Interior Features High Ceilings, Crown Molding, Walk-in Pantry, Granite Counters
Heating Central
Cooling Central Air
Flooring Vinyl Plank
Appliance Dishwasher, Disposal, Gas Range, Microwave, Plumbed For Ice Maker
Laundry Electric Dryer Hookup, Washer Hookup
Exterior
Exterior Feature Balcony, Lighting
Community Features Pool, Fitness Center
Utilities Available Cable Available
Roof Type Composition
Garage false
Private Pool false
Building
Lot Description 0 to 0.5 Acres, Landscaped
Story 2
Foundation Slab
Sewer Public Sewer
Water Public
Schools
Elementary Schools Westside
Middle Schools Scott
High Schools Acadiana

GET MORE INFORMATION



