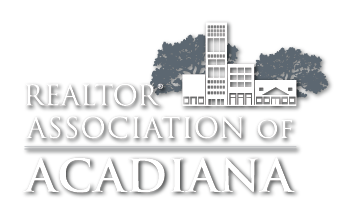UPDATED:
Key Details
Property Type Single Family Home
Sub Type Detached Single Family
Listing Status Active
Purchase Type For Sale
Square Footage 2,679 sqft
Price per Sqft $130
MLS Listing ID 2020021502
Style Traditional
Bedrooms 4
Full Baths 3
Lot Size 15.000 Acres
Property Sub-Type Detached Single Family
Property Description
Location
State LA
County Evangeline
Direction Driving on E Main Street in Ville Platte, turn left onto Chataignier Rd, then go down approximately 2.6 miles, then turn left into 2307 Chataignier Rd
Interior
Interior Features Built-in Features, Dual Closets, Office, Walk-In Closet(s), Formica Counters
Heating Central
Cooling Central Air
Flooring Vinyl
Fireplaces Number 1
Fireplaces Type 1 Fireplace
Appliance Built-In Electric Oven, Electric Cooktop, Electric Stove Con
Laundry Electric Dryer Hookup, Washer Hookup
Exterior
Exterior Feature Rear Yard Access
Utilities Available Fiber Available
Roof Type Composition
Garage false
Private Pool false
Building
Lot Description 11 to 19.99 Acres
Story 1
Foundation Slab
Sewer Public Sewer
Water Public
Schools
Elementary Schools Call School Board
Middle Schools Call School Board
High Schools Call School Board

GET MORE INFORMATION



