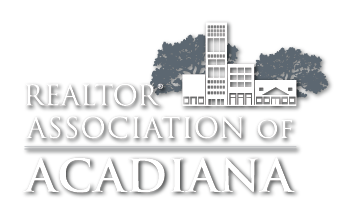UPDATED:
Key Details
Property Type Single Family Home
Sub Type Detached Single Family
Listing Status Pending
Purchase Type For Sale
Square Footage 1,986 sqft
Price per Sqft $135
Subdivision Acadiana Woods
MLS Listing ID 2020021285
Style Traditional
Bedrooms 3
Full Baths 2
Year Built 1988
Lot Size 7,405 Sqft
Property Sub-Type Detached Single Family
Property Description
Location
State LA
County Lafayette
Direction Johnston St to Bellevue Plantation Rd, Left on N Suwanee Rd, left on Pleasantview, House on right.
Interior
Interior Features Ceiling Fan(s), Crown Molding, Kitchen Island, Varied Ceiling Heights, Walk-In Closet(s), Granite Counters, Stone Counters, Other Counters
Heating Central, Electric
Cooling Wall Unit(s)
Flooring Marble, Tile, Wood, Wood Laminate
Fireplaces Number 1
Fireplaces Type 1 Fireplace, Masonry
Appliance Dishwasher, Disposal, Dryer, Electric Cooktop, Electric Range, Freezer, Microwave, Refrigerator, Washer, Electric Stove Con
Laundry Electric Dryer Hookup, Washer Hookup
Exterior
Garage Spaces 2.0
Fence Privacy
Utilities Available Cable Available, Cable Connected, Fiber Available
Roof Type Composition
Garage true
Private Pool false
Building
Lot Description 0 to 0.5 Acres
Story 1
Foundation Slab
Sewer Public Sewer
Water Public
Schools
Elementary Schools Broadmoor
Middle Schools Edgar Martin
High Schools Comeaux

GET MORE INFORMATION



