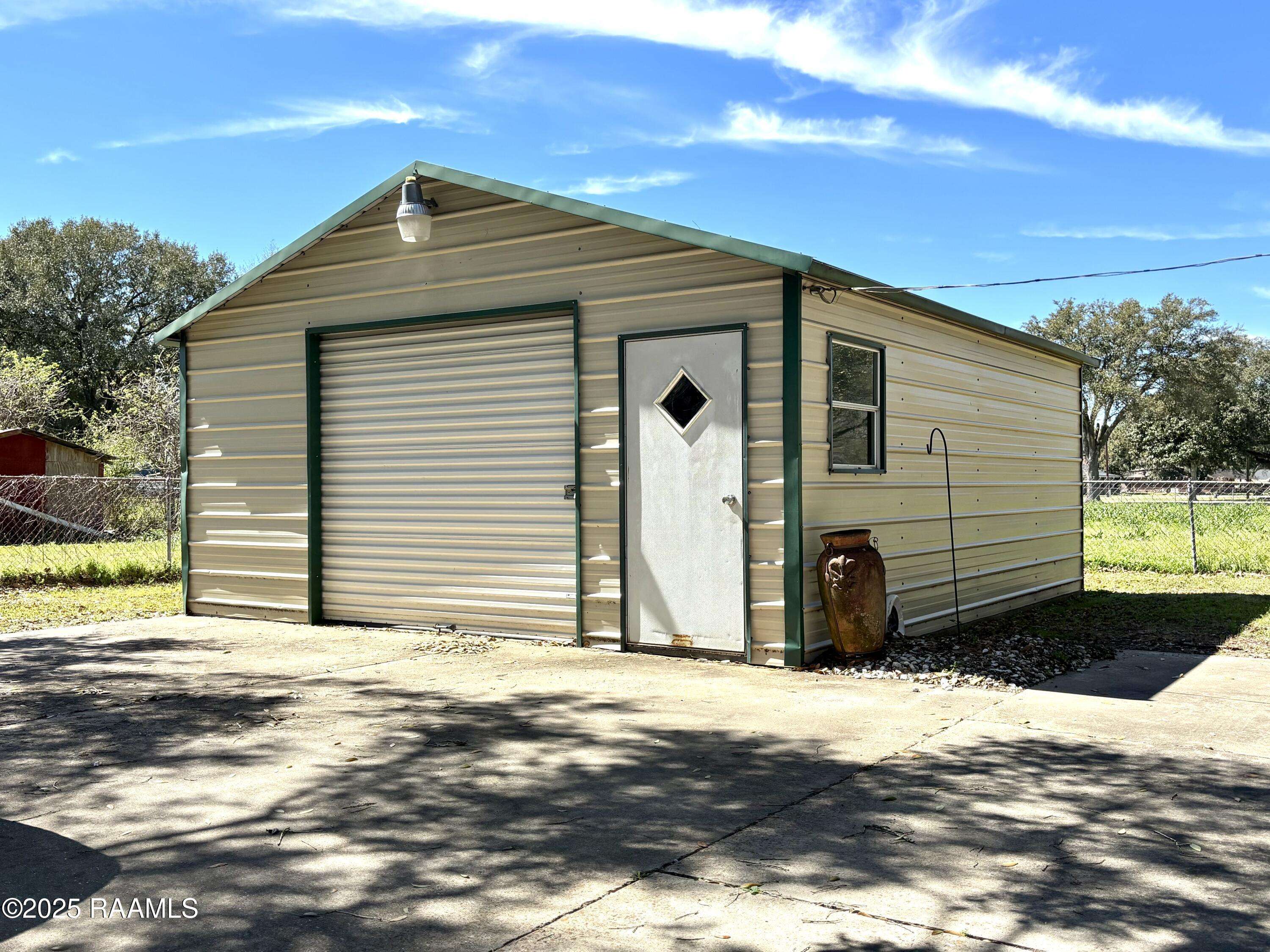UPDATED:
Key Details
Property Type Single Family Home
Sub Type Detached Single Family
Listing Status Active
Purchase Type For Sale
Square Footage 2,200 sqft
Price per Sqft $84
MLS Listing ID 2020021270
Style Traditional
Bedrooms 3
Full Baths 3
Lot Size 0.455 Acres
Property Sub-Type Detached Single Family
Property Description
Location
State LA
County Evangeline
Direction From Main St Ville Platte, South on Chataigner Rd.
Interior
Interior Features Ceiling Fan(s), Bookcases, Built-in Features, Vaulted Ceiling(s), Walk-In Closet(s), Formica Counters, Solid Surface Counters
Heating Central
Cooling Central Air
Flooring Carpet, Laminate, Wood Laminate
Appliance Dishwasher, Electric Range
Exterior
Exterior Feature Outdoor Kitchen, Rear Yard Access
Fence Chain Link
Roof Type Composition
Garage true
Private Pool false
Building
Lot Description 0 to 0.5 Acres, Level
Story 1
Foundation Slab
Sewer Public Sewer
Water Public
Schools
Elementary Schools Chataignier
Middle Schools Chataignier
High Schools Ville Platte

GET MORE INFORMATION



