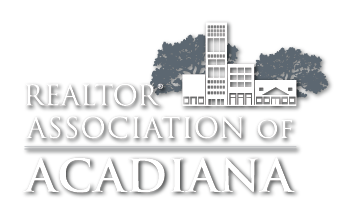UPDATED:
Key Details
Property Type Single Family Home
Sub Type Detached Single Family
Listing Status Pending
Purchase Type For Sale
Square Footage 1,775 sqft
Price per Sqft $133
Subdivision Copperfield
MLS Listing ID 25001081
Style Traditional
Bedrooms 3
Full Baths 2
HOA Fees $35/mo
HOA Y/N true
Property Sub-Type Detached Single Family
Property Description
Location
State LA
County Lafayette
Direction Pinhook South, right on Hwy 89, right on Hawk left on Rushmore
Interior
Interior Features Ceiling Fan(s), High Ceilings, Computer Nook, Crown Molding, Separate Shower, Varied Ceiling Heights, Vaulted Ceiling(s), Walk-In Closet(s)
Heating Central
Cooling Central Air
Flooring Tile, Wood Laminate
Fireplaces Number 1
Fireplaces Type 1 Fireplace, Wood Burning
Appliance Dishwasher, Disposal, Electric Range, Microwave, Electric Stove Con, Plumbed For Ice Maker
Laundry Electric Dryer Hookup, Washer Hookup
Exterior
Exterior Feature Lighting
Garage Spaces 2.0
Fence Full, Privacy, Wood
Community Features Pool, Park, Playground
Utilities Available Cable Connected
Roof Type Composition
Garage true
Private Pool false
Building
Lot Description 0 to 0.5 Acres, Commons, Landscaped
Story 1
Foundation Slab
Sewer Public Sewer
Water Public
Schools
Elementary Schools Ernest Gallet
Middle Schools Youngsville
High Schools Southside

GET MORE INFORMATION



