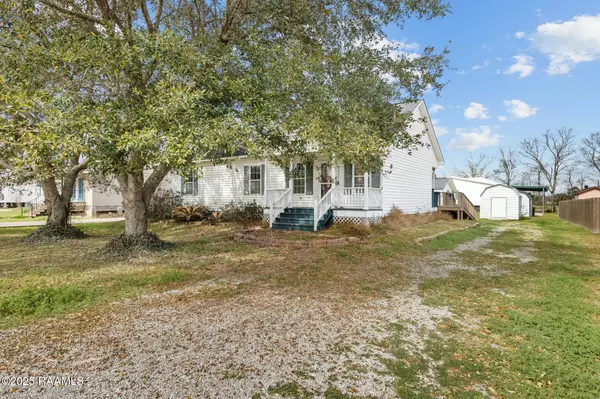UPDATED:
02/20/2025 03:31 PM
Key Details
Property Type Single Family Home
Sub Type Detached Single Family
Listing Status Active
Purchase Type For Sale
Square Footage 1,277 sqft
Price per Sqft $109
Subdivision Windy Hills
MLS Listing ID 25001447
Style Cottage,Traditional
Bedrooms 3
Full Baths 2
Lot Size 10,454 Sqft
Property Sub-Type Detached Single Family
Property Description
Location
State LA
County Vermilion
Direction 167 to Abbeville. Left on Veterans Memorial. Right on Charity. Right on Hospital. Right on Denby.
Interior
Interior Features Ceiling Fan(s), High Ceilings, Walk-In Closet(s), Granite Tile Counters
Heating Central, Electric
Cooling Central Air
Flooring Carpet
Appliance Induction Cooktop, Dishwasher, Disposal, Microwave, Refrigerator, Electric Stove Con
Laundry Washer Hookup
Exterior
Exterior Feature Outdoor Kitchen, Rear Yard Access
Garage Spaces 2.0
Fence None
Utilities Available Cable Connected, Fiber Available
Roof Type Composition
Garage true
Private Pool false
Building
Lot Description 0 to 0.5 Acres, Level, Landscaped
Story 1
Foundation Pillar/Post/Pier
Sewer Comm Sewer
Water Public
Schools
Elementary Schools Call School Board
Middle Schools Call School Board
High Schools Call School Board

GET MORE INFORMATION



