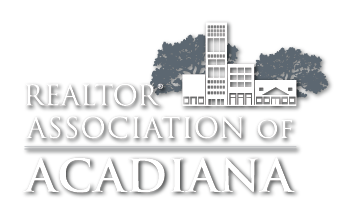OPEN HOUSE
Wed Apr 02, 11:00am - 1:00pm
UPDATED:
Key Details
Property Type Single Family Home, Townhouse
Sub Type Attached Single Family,Townhouse
Listing Status Active
Purchase Type For Sale
Square Footage 2,375 sqft
Price per Sqft $159
Subdivision Olde Towne At Millcreek
MLS Listing ID 25001392
Bedrooms 3
Full Baths 3
HOA Fees $1,194/ann
HOA Y/N true
Year Built 2010
Lot Size 3,484 Sqft
Property Sub-Type Attached Single Family,Townhouse
Property Description
Location
State LA
County Lafayette
Direction Ambassador Caffery Parkway towards Youngsville, take a right on Verot School Road, then right on Millcreek Road, right on Hallmark Avenue and then left on Traditions.
Interior
Interior Features Ceiling Fan(s), Separate Shower, High Ceilings, Crown Molding, Double Vanity, Kitchen Island, Walk-In Closet(s), Granite Counters
Heating 2 or More Units, Central
Cooling Multi Units, Central Air
Flooring Tile, Wood
Fireplaces Number 1
Fireplaces Type 1 Fireplace, Ventless
Appliance Dishwasher, Disposal, Gas Range, Gas Stove Con
Laundry Electric Dryer Hookup, Washer Hookup
Exterior
Exterior Feature Balcony
Garage Spaces 2.0
Fence Full
Community Features Pool, Park, Playground
Utilities Available Cable Connected
Waterfront Description Walk To
Roof Type Composition
Garage true
Private Pool false
Building
Lot Description 0 to 0.5 Acres, Views, Landscaped
Story 2
Foundation Slab
Sewer Public Sewer
Water Public
Schools
Elementary Schools Milton
Middle Schools Milton
High Schools Southside

GET MORE INFORMATION



