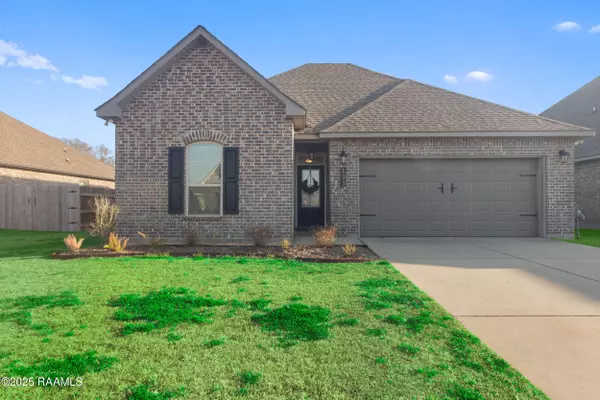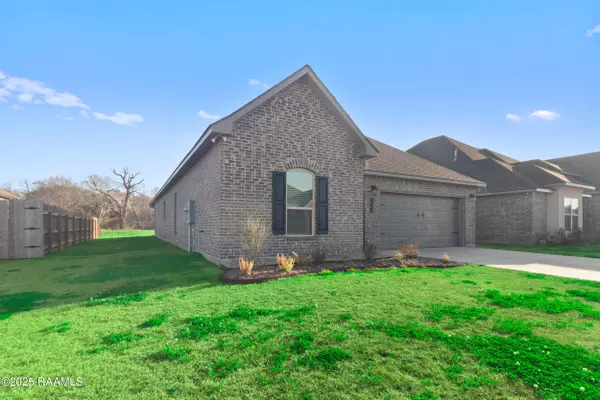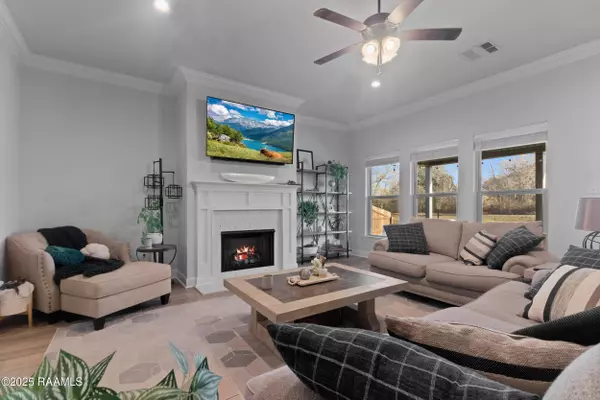OPEN HOUSE
Sun Feb 23, 12:00pm - 2:00pm
UPDATED:
02/18/2025 07:50 PM
Key Details
Property Type Single Family Home
Sub Type Detached Single Family
Listing Status Active
Purchase Type For Sale
Square Footage 2,438 sqft
Price per Sqft $131
Subdivision Briars Cove
MLS Listing ID 25001221
Style Traditional
Bedrooms 4
Full Baths 3
HOA Fees $120
HOA Y/N true
Lot Size 6,969 Sqft
Property Sub-Type Detached Single Family
Property Description
Location
State LA
County Lafayette
Direction From I-10: Take Ambassador Caffrey Parkway, Turn right onto Kaliste Saloom Road, Turn right onto East Broussard Road, Turn right onto Highway 92, Turn right onto Picard Road, Turn left into Briar's Cove
Interior
Interior Features Ceiling Fan(s), Soaking Tub, High Ceilings, Crown Molding, Double Vanity, Dual Closets, Kitchen Island, Separate Shower, Varied Ceiling Heights, Walk-in Pantry, Walk-In Closet(s), Granite Counters, Quartz Counters
Heating Central, Natural Gas
Cooling Central Air
Flooring Carpet, Tile
Fireplaces Number 1
Fireplaces Type 1 Fireplace, Gas
Appliance Dishwasher, Disposal, Gas Range, Microwave, Gas Stove Con, Plumbed For Ice Maker
Laundry Electric Dryer Hookup, Washer Hookup
Exterior
Exterior Feature Lighting
Garage Spaces 2.0
Fence None
Utilities Available Cable Available, Cable Connected
Waterfront Description Pond
Roof Type Composition
Garage true
Private Pool false
Building
Lot Description 0 to 0.5 Acres, Level, Landscaped
Story 1
Foundation Post Tension, Slab
Sewer Public Sewer
Water Public
Schools
Elementary Schools Milton
Middle Schools Milton
High Schools Southside

GET MORE INFORMATION



