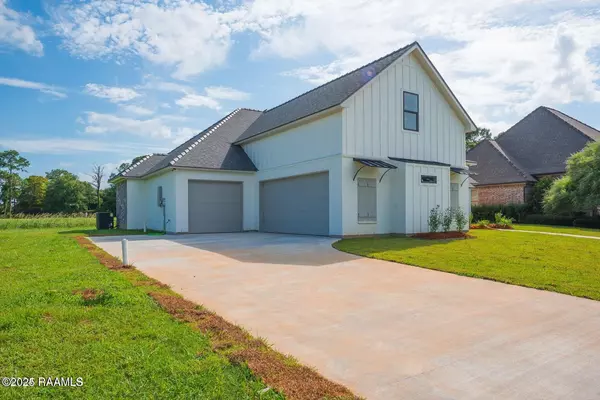UPDATED:
01/15/2025 11:27 PM
Key Details
Property Type Single Family Home
Sub Type Single Family Residence
Listing Status Active
Purchase Type For Rent
Square Footage 2,690 sqft
Subdivision Stonehaven On The River
MLS Listing ID 25000518
Style Traditional
Bedrooms 4
Full Baths 3
HOA Fees $135/qua
HOA Y/N true
Lot Size 0.264 Acres
Property Description
Location
State LA
County Lafayette
Direction E. Broussard toward Johnston Street. Right on Raymond Street. Left on Dunnattor Place. House is on the corner on the left
Interior
Interior Features Ceiling Fan(s), High Ceilings, Attic Access, Beamed Ceilings, Built-in Features, Computer Nook, Crown Molding, Double Vanity, Kitchen Island, Master Bath, Separate Shower, Special Bath, Standalone Tub, Varied Ceiling Height, Walk-in Pantry, Walk-In Closet(s)
Heating Central, Natural Gas
Cooling Central Air
Flooring Vinyl Plank, Wood
Fireplaces Number 2
Fireplaces Type Outside, 2 Fireplaces, Gas, Ventless
Appliance Built-In Electric Oven, Dishwasher, Disposal, Gas Cooktop, Microwave, Gas Stove Con
Laundry Electric Dryer Hookup, Washer Hookup
Exterior
Exterior Feature Outdoor Grill, Outdoor Kitchen, Lighting
Garage Spaces 3.0
Fence Full, Wood
Community Features Pool
Utilities Available Cable Available, Cable Connected, Fiber Available, Fiber Ready
Roof Type Asbestos Shingle
Garage true
Building
Lot Description Landscaped
Story 2
Foundation Slab
Schools
Elementary Schools Broadmoor
Middle Schools Edgar Martin
High Schools Comeaux

GET MORE INFORMATION



