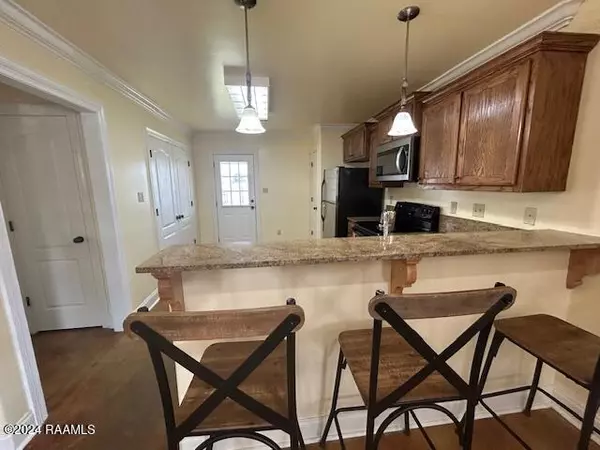UPDATED:
12/30/2024 02:35 PM
Key Details
Property Type Single Family Home
Sub Type Detached Single Family
Listing Status Active
Purchase Type For Sale
Square Footage 1,240 sqft
Price per Sqft $149
Subdivision Sunset Heights
MLS Listing ID 24011494
Style Traditional
Bedrooms 3
Full Baths 2
HOA Fees $200/ann
HOA Y/N true
Year Built 2009
Lot Size 6,534 Sqft
Property Description
Location
State LA
County St Landry
Zoning Residential
Direction From Lafayette, take I-49 North to Exit 11. Exit right and go left under the overpass. At the ''T'' with Napoleon Ave/Hwy 182, turn right and continue approximately 2 miles down on the right. Home is located on the right.
Interior
Interior Features Ceiling Fan(s), High Ceilings, Cathedral Ceiling(s), Double Vanity, Varied Ceiling Heights, Walk-In Closet(s), Granite Counters, Tile Counters
Heating Central, Electric
Cooling Central Air
Flooring Stained/Scored Concrete
Appliance Dishwasher, Disposal, Electric Range, Microwave, Refrigerator, Electric Stove Con, Plumbed For Ice Maker
Laundry Electric Dryer Hookup, Washer Hookup
Exterior
Exterior Feature Lighting, Rear Yard Access
Fence Partial, Privacy, Wood
Utilities Available Cable Connected
Roof Type Composition
Private Pool false
Building
Lot Description 0 to 0.5 Acres, Dead-End, Level, No Outlet Street
Story 1
Foundation Slab
Sewer Public Sewer
Water Public
Schools
Elementary Schools Sunset
Middle Schools Sunset
High Schools Beau Chene

GET MORE INFORMATION



