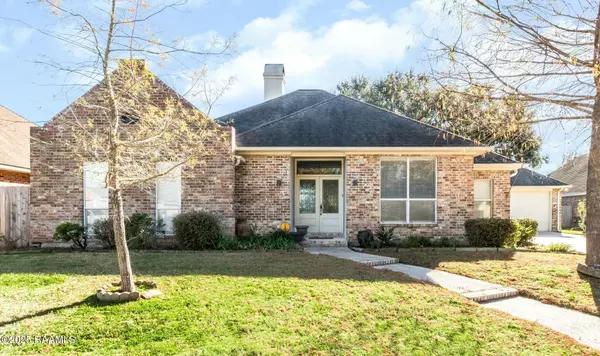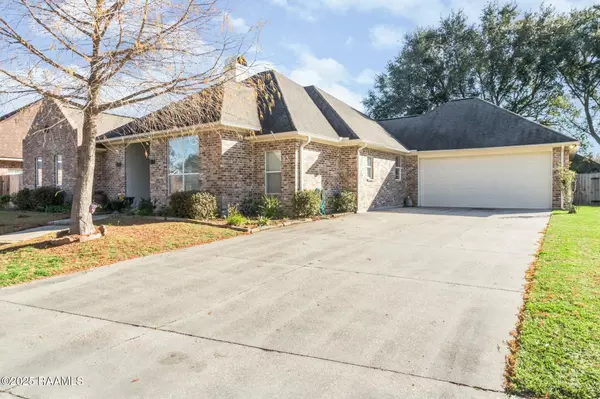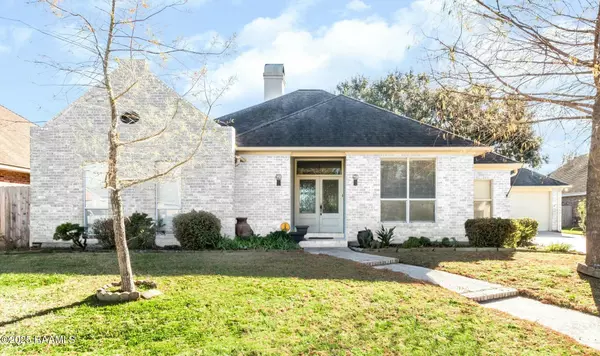UPDATED:
02/03/2025 11:48 PM
Key Details
Property Type Single Family Home
Sub Type Detached Single Family
Listing Status Active
Purchase Type For Sale
Square Footage 2,822 sqft
Price per Sqft $141
Subdivision Vermilion Oaks
MLS Listing ID 24011224
Style Traditional
Bedrooms 4
Full Baths 2
Lot Size 0.500 Acres
Property Sub-Type Detached Single Family
Property Description
Location
State LA
County Lafayette
Zoning Residential
Direction From Hwy 90 turn onto E Kaliste Saloom Road, turn right onto Rue Chavaniac, turn left onto Claremont Circle (2nd Entrance), home is on the left
Interior
Interior Features Ceiling Fan(s), Soaking Tub, Separate Shower, High Ceilings, Beamed Ceilings, Bidet, Bookcases, Built-in Features, Computer Nook, Crown Molding, Double Vanity, Kitchen Island, Office, Standalone Tub, Varied Ceiling Heights, Vaulted Ceiling(s), Walk-In Closet(s), Wet Bar, Cultured Marble Counters, Tile Counters
Heating Central, Natural Gas
Cooling Central Air, Attic Fan
Flooring Carpet, Tile, Wood
Fireplaces Number 2
Fireplaces Type 2 Fireplaces
Appliance Built-In Electric Oven, Dishwasher, Disposal, Electric Cooktop, Microwave, Trash Compactor, Electric Stove Con
Laundry Electric Dryer Hookup, Washer Hookup
Exterior
Exterior Feature Lighting, Rear Yard Access
Garage Spaces 2.0
Fence Privacy, Wood
Pool In Ground
Utilities Available Cable Available, Cable Connected, Fiber Available, Fiber Ready
Roof Type Composition
Garage true
Private Pool true
Building
Lot Description 0 to 0.5 Acres, Level, Landscaped
Story 1
Foundation Slab
Sewer Public Sewer
Water Public
Schools
Elementary Schools Cpl. M. Middlebrook
Middle Schools Edgar Martin
High Schools Comeaux

GET MORE INFORMATION



