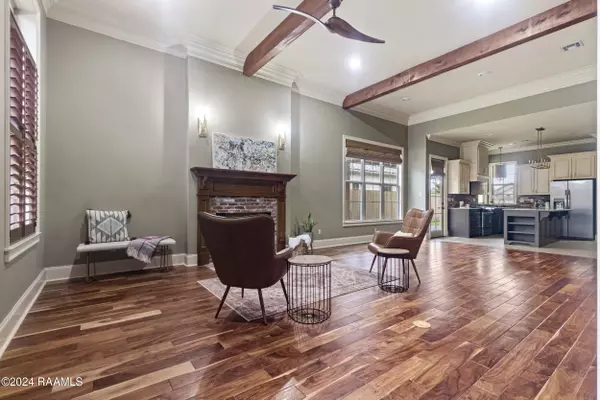UPDATED:
02/07/2025 03:46 PM
Key Details
Property Type Single Family Home
Sub Type Detached Single Family
Listing Status Pending
Purchase Type For Sale
Square Footage 1,754 sqft
Price per Sqft $185
Subdivision Grand Pointe
MLS Listing ID 24011084
Style Cottage,New Orleans
Bedrooms 3
Full Baths 2
HOA Fees $700/ann
HOA Y/N true
Year Built 2011
Lot Size 6,655 Sqft
Property Sub-Type Detached Single Family
Property Description
Location
State LA
County Lafayette
Zoning Res
Direction From Kaliste Saloom, turn right onto Grand Point Blvd. At the T, turn right and continue down Brightwood. House is on left.
Interior
Interior Features Ceiling Fan(s), High Ceilings, Built-in Features, Computer Nook, Crown Molding, Double Vanity, Kitchen Island, Separate Shower, Varied Ceiling Heights, Walk-In Closet(s), Granite Counters
Heating Central
Cooling Central Air
Flooring Carpet, Tile, Wood
Fireplaces Number 1
Fireplaces Type 1 Fireplace
Appliance Dishwasher, Disposal, Gas Range, Microwave, Gas Stove Con
Laundry Electric Dryer Hookup, Washer Hookup
Exterior
Exterior Feature Lighting, Rear Yard Access
Garage Spaces 2.0
Fence Wood
Community Features Clubhouse, Pool, Playground
Utilities Available Cable Available, Cable Connected, Fiber Available
Roof Type Composition
Garage true
Private Pool false
Building
Lot Description 0 to 0.5 Acres, Level, Landscaped
Story 1
Foundation Slab
Sewer Public Sewer
Water Public
Schools
Elementary Schools Cpl. M. Middlebrook
Middle Schools Edgar Martin
High Schools Comeaux

GET MORE INFORMATION



