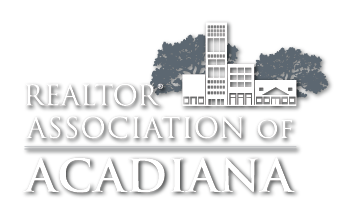UPDATED:
Key Details
Property Type Single Family Home
Sub Type Detached Single Family
Listing Status Pending
Purchase Type For Sale
Square Footage 2,076 sqft
Price per Sqft $102
Subdivision Privat Gardens
MLS Listing ID 24010666
Style Modern,Traditional
Bedrooms 4
Full Baths 2
Year Built 1968
Lot Size 10,454 Sqft
Property Sub-Type Detached Single Family
Property Description
Location
State LA
County Acadia
Direction HWY 35 S OF RAYNE, LEFT ON E BETTY, RIGHT ON EDWIN
Interior
Interior Features Ceiling Fan(s), Beamed Ceilings, Built-in Features, Crown Molding, Guest Suite, Kitchen Island, Butcher Block Counters, Formica Counters
Heating Central, Natural Gas
Cooling Central Air
Flooring Carpet, Laminate, Tile, Vinyl Plank, Vinyl Tile
Appliance Built-In Electric Oven, Built-In Gas Oven, Dishwasher, Gas Cooktop, Microwave, Refrigerator, Electric Stove Con, Gas Stove Con
Laundry Electric Dryer Hookup, Washer Hookup, Gas Dryer Hookup
Exterior
Exterior Feature Lighting, Rear Yard Access
Fence Wood
Utilities Available Cable Available, Cable Connected
Roof Type Composition
Private Pool false
Building
Lot Description 0 to 0.5 Acres
Story 1
Foundation Slab
Sewer Public Sewer
Water Public
Schools
Elementary Schools South Rayne
Middle Schools Armstrong
High Schools Rayne

GET MORE INFORMATION



