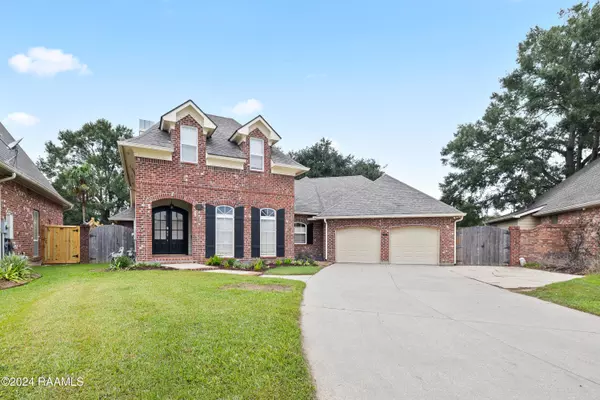UPDATED:
11/13/2024 07:04 PM
Key Details
Property Type Single Family Home
Sub Type Detached Single Family
Listing Status Active
Purchase Type For Sale
Square Footage 3,000 sqft
Price per Sqft $140
Subdivision La Village
MLS Listing ID 24010524
Style French,Traditional
Bedrooms 4
Full Baths 3
Year Built 2001
Property Description
Location
State LA
County Lafayette
Zoning RES
Direction From I-10 turn south onto Ambassador Caffery Parkway, turn right onto Dulles Dr., turn right onto Bon Mange Cr., home is on the right.
Interior
Interior Features Ceiling Fan(s), Separate Shower, High Ceilings, Built-in Features, Computer Nook, Crown Molding, Double Vanity, Special Bath, Varied Ceiling Heights, Walk-In Closet(s), Tile Counters
Heating Central, Natural Gas
Cooling Central Air
Flooring Tile, Vinyl Plank, Wood
Fireplaces Number 1
Fireplaces Type 1 Fireplace, Gas Log
Appliance Built-In Gas Oven, Dishwasher, Disposal, Gas Cooktop, Microwave, Gas Stove Con, Plumbed For Ice Maker
Laundry Electric Dryer Hookup, Washer Hookup, Gas Dryer Hookup
Exterior
Exterior Feature Lighting
Garage Spaces 2.0
Fence Full, Privacy, Wood, Gate
Utilities Available Cable Available, Fiber Available
Roof Type Composition
Garage true
Private Pool false
Building
Lot Description 0 to 0.5 Acres, Landscaped
Story 2
Foundation Slab
Sewer Public Sewer
Water Public
Schools
Elementary Schools Prairie
Middle Schools Edgar Martin
High Schools Acadiana

GET MORE INFORMATION



