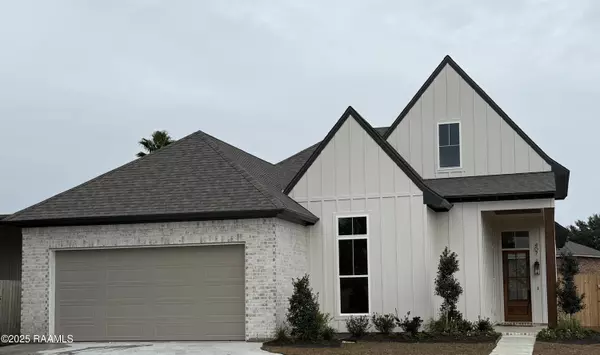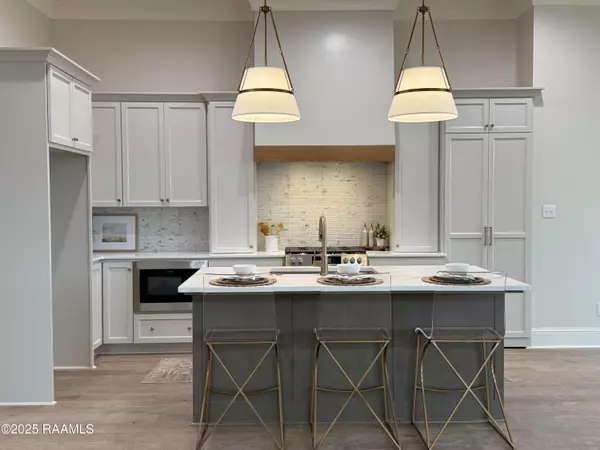UPDATED:
01/15/2025 06:53 PM
Key Details
Property Type Single Family Home
Sub Type Detached Single Family
Listing Status Pending
Purchase Type For Sale
Square Footage 2,216 sqft
Price per Sqft $208
Subdivision Charleston Village
MLS Listing ID 24010253
Style Traditional
Bedrooms 4
Full Baths 3
HOA Fees $110/qua
HOA Y/N true
Year Built 2024
Lot Size 8,712 Sqft
Property Description
Location
State LA
County Lafayette
Zoning Residential
Direction Turn onto Robley from East Broussard at the Circle K. Take a right onto Belle Grove Boulevard, then a right onto Decatur. Next stop sign is Sanctuary Lane turn left, house is in cul de sac on left.
Interior
Interior Features Soaking Tub, Separate Shower, High Ceilings, Crown Molding, Kitchen Island, Standalone Tub, Varied Ceiling Heights, Vaulted Ceiling(s), Walk-in Pantry, Walk-In Closet(s), Granite Counters, Stone Counters, Quartz Counters, Solid Surface Counters
Heating Central, Electric
Cooling Central Air
Flooring Tile, Wood
Fireplaces Number 1
Fireplaces Type 1 Fireplace, Gas, Ventless
Appliance Dishwasher, Disposal, Gas Range, Microwave, Plumbed For Ice Maker
Laundry Electric Dryer Hookup
Exterior
Exterior Feature Lighting
Garage Spaces 2.0
Fence Partial, Privacy, Wood
Community Features Playground
Utilities Available Cable Connected
Roof Type Composition
Garage true
Private Pool false
Building
Lot Description 0 to 0.5 Acres, Cul-De-Sac, Level, Landscaped
Story 1
Foundation Slab
Sewer Comm Sewer
Water Public
Schools
Elementary Schools Ridge
Middle Schools Edgar Martin
High Schools Comeaux

GET MORE INFORMATION



