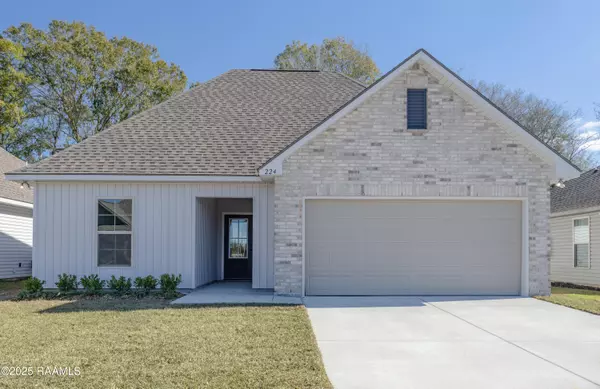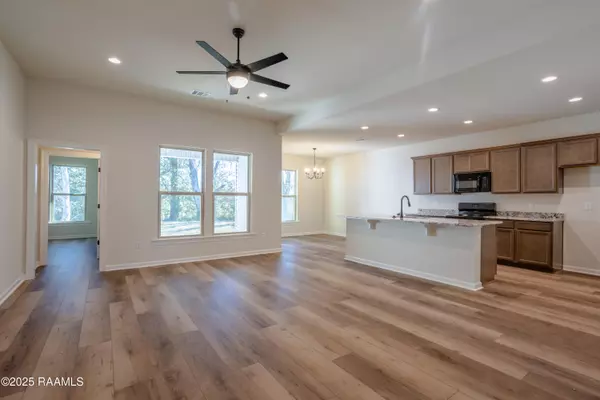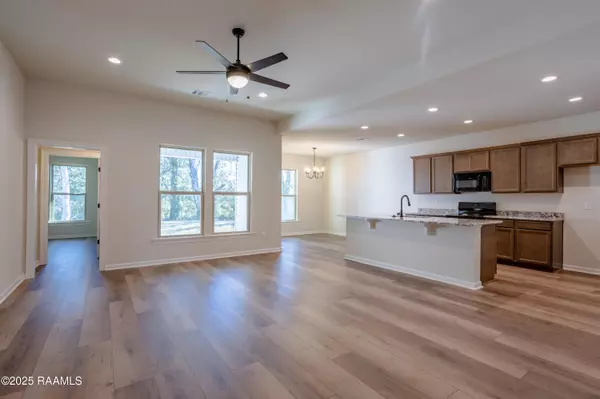OPEN HOUSE
Fri Jan 24, 11:00am - 2:00pm
Sat Jan 25, 11:00am - 2:00pm
UPDATED:
01/17/2025 07:27 PM
Key Details
Property Type Single Family Home
Sub Type Detached Single Family
Listing Status Active
Purchase Type For Sale
Square Footage 1,690 sqft
Price per Sqft $144
Subdivision Abbey Court
MLS Listing ID 24009696
Style Traditional
Bedrooms 3
Full Baths 2
HOA Fees $390/ann
HOA Y/N true
Year Built 2024
Lot Size 5,662 Sqft
Property Description
Location
State LA
County Lafayette
Zoning Residential
Direction From I-49: Take Exit 4, Turn left to Hector Connolly Rd., Turn Left onto University, Turn Right onto Ira Street, Turn Right into Abbey Court ***** From I-10: Take Exit 101, Turn onto University, Turn Left onto Ira Street, Turn right into Abbey Court
Rooms
Primary Bedroom Level Main
Interior
Interior Features Ceiling Fan(s), Soaking Tub, Separate Shower, High Ceilings, Double Vanity, Kitchen Island, Walk-in Pantry, Walk-In Closet(s), Bedroom 2, Bedroom 3, Dining Room, Kitchen, Living Room, Granite Counters
Heating Central, Natural Gas
Cooling Central Air
Flooring Carpet, Vinyl Plank
Appliance Dishwasher, Disposal, Electric Range, Microwave, Electric Stove Con
Laundry Electric Dryer Hookup, Washer Hookup
Exterior
Exterior Feature Lighting
Garage Spaces 2.0
Fence None
Utilities Available Cable Connected
Roof Type Composition
Garage true
Private Pool false
Building
Lot Description 0 to 0.5 Acres, Level, Landscaped
Story 1
Foundation Post Tension
Sewer Public Sewer
Water Public
Schools
Elementary Schools Carencro Heights
Middle Schools Carencro
High Schools Carencro

GET MORE INFORMATION



