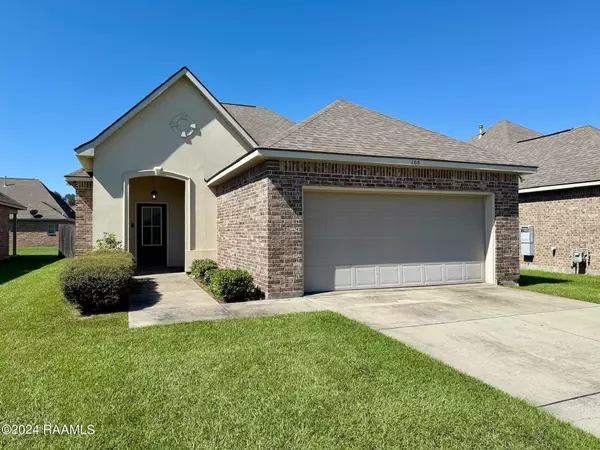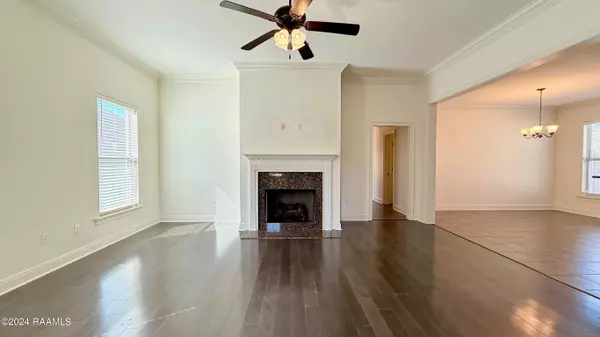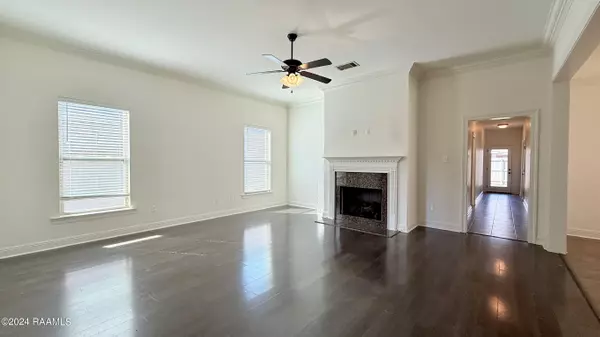UPDATED:
01/15/2025 07:32 PM
Key Details
Property Type Single Family Home
Sub Type Detached Single Family
Listing Status Pending
Purchase Type For Sale
Square Footage 1,755 sqft
Price per Sqft $139
Subdivision Sugar Ridge
MLS Listing ID 24009061
Style Traditional
Bedrooms 3
Full Baths 2
HOA Fees $30/mo
HOA Y/N true
Year Built 2017
Lot Size 6,098 Sqft
Property Description
Location
State LA
County Lafayette
Direction Traveling down Youngsville Hwy, take a left of First St, left on Ave B, which turns into Gulliot Rd, stay on Gulliot Rd past the roundabout, the subdivision will be on your left.
Interior
Interior Features Ceiling Fan(s), Soaking Tub, Separate Shower, High Ceilings, Crown Molding, Double Vanity, Walk-In Closet(s), Granite Counters
Heating Central
Cooling Central Air
Flooring Tile, Wood Laminate
Fireplaces Number 1
Fireplaces Type 1 Fireplace, Gas Log, Ventless
Appliance Dishwasher, Disposal, Electric Stove Con
Laundry Electric Dryer Hookup
Exterior
Exterior Feature Lighting
Garage Spaces 2.0
Fence Full, Privacy, Wood
Community Features Pool, Park
Utilities Available Cable Connected
Roof Type Composition
Garage true
Private Pool false
Building
Lot Description 0 to 0.5 Acres, Level, Landscaped
Story 1
Foundation Slab
Sewer Public Sewer
Water Public
Schools
Elementary Schools G T Lindon
Middle Schools Youngsville
High Schools Southside

GET MORE INFORMATION



