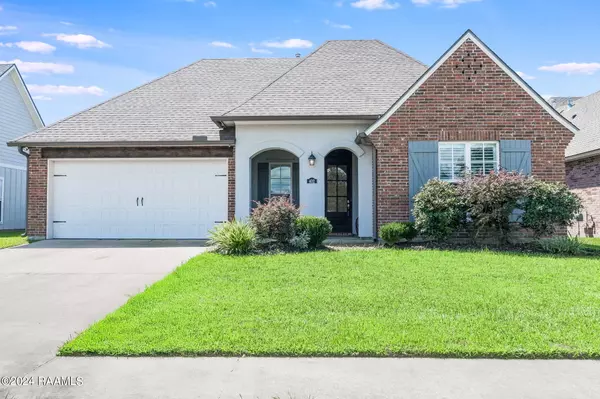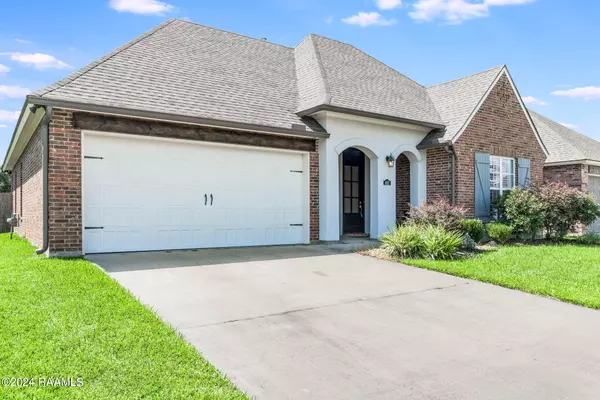UPDATED:
01/10/2025 08:05 PM
Key Details
Property Type Single Family Home
Sub Type Detached Single Family
Listing Status Active
Purchase Type For Sale
Square Footage 1,803 sqft
Price per Sqft $174
Subdivision Beau Savanne
MLS Listing ID 24008870
Style Traditional
Bedrooms 3
Full Baths 2
HOA Fees $624/ann
HOA Y/N true
Year Built 2018
Lot Size 6,825 Sqft
Property Description
Location
State LA
County Lafayette
Direction South on Johnston Street, right onto W Broussard, Beau Savanne community will be on your right. Turn right onto Captone Crossing. Home will be on your right.
Rooms
Primary Bedroom Level First
Interior
Interior Features Ceiling Fan(s), Soaking Tub, High Ceilings, Beamed Ceilings, Built-in Features, Crown Molding, Double Vanity, Kitchen Island, Office, Separate Shower, Standalone Tub, Varied Ceiling Heights, Walk-In Closet(s), Bedroom 1, Bedroom 2, Dining Room, Entrance Foyer, Kitchen, Living Room, Other Room, Utility Room, Granite Counters
Heating Central, Natural Gas
Cooling Central Air
Flooring Tile, Wood Laminate
Fireplaces Number 1
Fireplaces Type 1 Fireplace, Gas, Gas Log, Ventless
Appliance Built-In Electric Oven, Dishwasher, Disposal, Gas Cooktop, Gas Range, Microwave, Refrigerator, Gas Stove Con, Plumbed For Ice Maker
Laundry Electric Dryer Hookup, Washer Hookup
Exterior
Exterior Feature Lighting
Garage Spaces 2.0
Fence Privacy, Wood
Community Features Pool, Park, Playground
Utilities Available Cable Connected
Roof Type Composition
Garage true
Private Pool false
Building
Lot Description 0 to 0.5 Acres, Level, Landscaped
Story 1
Foundation Slab
Sewer Public Sewer
Water Public
Schools
Elementary Schools Ridge
Middle Schools Judice
High Schools Acadiana

GET MORE INFORMATION



