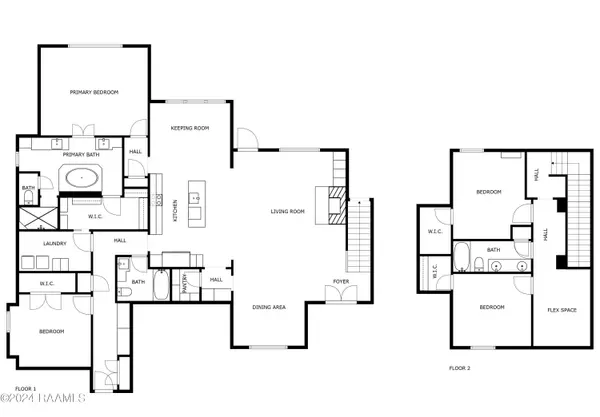UPDATED:
01/19/2025 01:57 PM
Key Details
Property Type Single Family Home
Sub Type Detached Single Family
Listing Status Active
Purchase Type For Sale
Square Footage 2,998 sqft
Price per Sqft $198
Subdivision Walkers Village
MLS Listing ID 24008238
Style Traditional
Bedrooms 4
Full Baths 3
HOA Fees $500/ann
HOA Y/N true
Year Built 2014
Lot Size 9,583 Sqft
Property Description
Location
State LA
County Lafayette
Zoning Residential
Direction Take Verot School Rd to Failla, right onto Queensberry, left onto Barkhill, home is on the left.
Interior
Interior Features Ceiling Fan(s), High Ceilings, Built-in Features, Crown Molding, Double Vanity, Kitchen Island, Separate Shower, Walk-in Pantry, Walk-In Closet(s), Granite Counters
Heating Central
Cooling Central Air
Flooring Carpet, Tile, Wood
Fireplaces Number 2
Fireplaces Type 2 Fireplaces, Outside
Appliance Built-In Electric Oven, Dishwasher, Disposal, Gas Cooktop, Microwave, Gas Stove Con
Laundry Electric Dryer Hookup, Washer Hookup
Exterior
Exterior Feature Outdoor Grill
Garage Spaces 2.0
Fence Wood
Utilities Available Cable Available, Cable Connected
Roof Type Composition
Garage true
Private Pool false
Building
Lot Description 0 to 0.5 Acres, Level, Landscaped
Story 2
Foundation Slab
Sewer Public Sewer
Water Public
Schools
Elementary Schools Cpl. M. Middlebrook
Middle Schools Broussard
High Schools Comeaux

GET MORE INFORMATION



