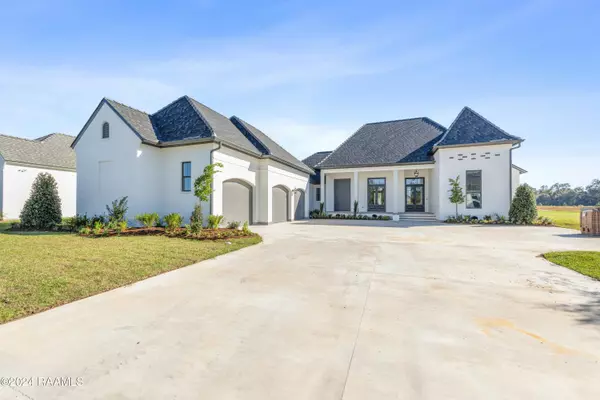UPDATED:
01/08/2025 07:29 PM
Key Details
Property Type Single Family Home
Sub Type Detached Single Family
Listing Status Active
Purchase Type For Sale
Square Footage 3,591 sqft
Price per Sqft $348
Subdivision Le Jardin D' Abel
MLS Listing ID 24007621
Style Acadian,French
Bedrooms 4
Full Baths 4
HOA Fees $400/ann
HOA Y/N true
Year Built 2024
Property Description
Location
State LA
County Lafayette
Zoning Residential
Direction Take Ambassador Caffery extension to Youngsville Hwy. Take Youngsville Hwy south towards Youngsville. Subdivision will be on the left, left turn on to Ivy Cottage Road, right turn on to Trailing Oaks Drive. Home will be on the left.
Interior
Interior Features Ceiling Fan(s), Separate Shower, High Ceilings, Bidet, Cathedral Ceiling(s), Crown Molding, Double Vanity, Kitchen Island, Office, Other, Standalone Tub, Varied Ceiling Heights, Vaulted Ceiling(s), Walk-in Pantry, Walk-In Closet(s), Other Counters
Heating 2 or More Units, Central
Cooling Multi Units, Central Air
Flooring Tile, Vinyl Plank
Fireplaces Number 2
Fireplaces Type 2 Fireplaces, Ventless, Wood Burning
Appliance Built-In Electric Oven, Dishwasher, Disposal, Gas Cooktop, Microwave, Electric Stove Con, Gas Stove Con
Laundry Washer Hookup
Exterior
Exterior Feature Outdoor Grill, Outdoor Kitchen, Lighting
Garage Spaces 3.0
Fence Privacy, Wood
Community Features Shopping/Mall
Utilities Available Cable Available, Fiber Available
Roof Type Composition
Garage true
Private Pool false
Building
Lot Description 0 to 0.5 Acres, Cul-De-Sac, Landscaped
Story 1
Foundation Slab
Sewer Public Sewer
Water Public
Schools
Elementary Schools Martial Billeaud
Middle Schools Broussard
High Schools Southside

GET MORE INFORMATION



