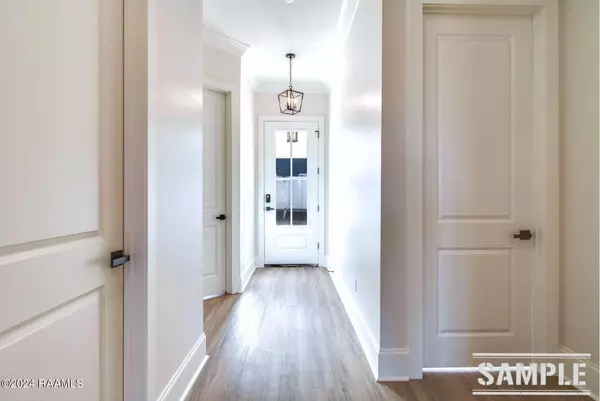UPDATED:
11/14/2024 04:09 PM
Key Details
Property Type Single Family Home, Townhouse
Sub Type Attached Single Family,Townhouse
Listing Status Active
Purchase Type For Sale
Square Footage 1,233 sqft
Price per Sqft $210
Subdivision Townhomes At Marblehead
MLS Listing ID 24007337
Style Modern,Traditional
Bedrooms 3
Full Baths 2
HOA Fees $90/mo
HOA Y/N true
Year Built 2024
Lot Size 2,182 Sqft
Property Description
Location
State LA
County Lafayette
Direction South on Johnston Street- Rih=ght on Duhon Rd. Left on Marblehead Ave. ( Behind Rouses Market/ Walgreens/Mercedes Dealership)
Interior
Interior Features Ceiling Fan(s), High Ceilings, Crown Molding, Double Vanity, Kitchen Island, Varied Ceiling Heights, Vaulted Ceiling(s), Walk-In Closet(s), Quartz Counters
Heating Central, Electric
Cooling Central Air
Flooring Tile, Vinyl Plank, Wood
Appliance Dishwasher, Disposal, Electric Range, Microwave, Electric Stove Con, Plumbed For Ice Maker
Laundry Electric Dryer Hookup, Washer Hookup
Exterior
Exterior Feature Lighting
Community Features Gated, Park
Utilities Available Cable Available, Fiber Available
Waterfront Description Pond,Walk To
Roof Type Composition
Garage false
Private Pool false
Building
Lot Description 0 to 0.5 Acres, Level, Landscaped
Story 1
Foundation Slab
Sewer Public Sewer
Water Public
Schools
Elementary Schools Ridge
Middle Schools Judice
High Schools Acadiana

GET MORE INFORMATION



