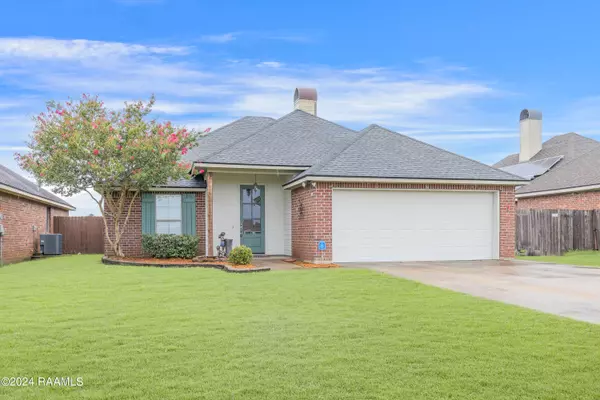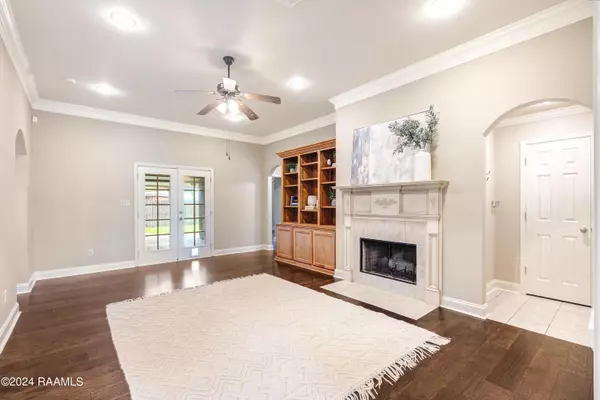UPDATED:
11/05/2024 07:41 PM
Key Details
Property Type Single Family Home
Sub Type Detached Single Family
Listing Status Active
Purchase Type For Sale
Square Footage 1,550 sqft
Price per Sqft $145
Subdivision Country Village
MLS Listing ID 24006983
Style Traditional
Bedrooms 3
Full Baths 2
Year Built 2007
Lot Size 6,534 Sqft
Property Sub-Type Detached Single Family
Property Description
Location
State LA
County Lafayette
Zoning RES
Direction Head southeast on Ambassador Caffery Pkwy toward Youngsville. From Ambassador, Turn Left onto Bonin Rd. At the traffic circle, take the 2nd exit (Straight through) and stay on Bonin Rd. Property will be on the Right (past Vet clinic, and right after Country Village Drive)
Interior
Interior Features Ceiling Fan(s), High Ceilings, Bookcases, Built-in Features, Crown Molding, Separate Shower, Special Bath, Varied Ceiling Heights, Vaulted Ceiling(s), Walk-In Closet(s), Granite Tile Counters
Heating Central, Electric
Cooling Central Air
Flooring Tile, Wood
Fireplaces Number 1
Fireplaces Type 1 Fireplace, Wood Burning
Appliance Dishwasher, Disposal, Electric Range, Microwave, Refrigerator, Electric Stove Con, Plumbed For Ice Maker
Laundry Electric Dryer Hookup, Washer Hookup
Exterior
Exterior Feature Lighting, Rear Yard Access
Garage Spaces 2.0
Fence Full, Privacy, Wood
Utilities Available Cable Available, Cable Connected
Roof Type Composition
Garage true
Private Pool false
Building
Lot Description 0 to 0.5 Acres, Level, Landscaped
Story 1
Foundation Slab
Sewer Comm Sewer
Water Comm Water
Schools
Elementary Schools Ernest Gallet
Middle Schools Youngsville
High Schools Southside

GET MORE INFORMATION



