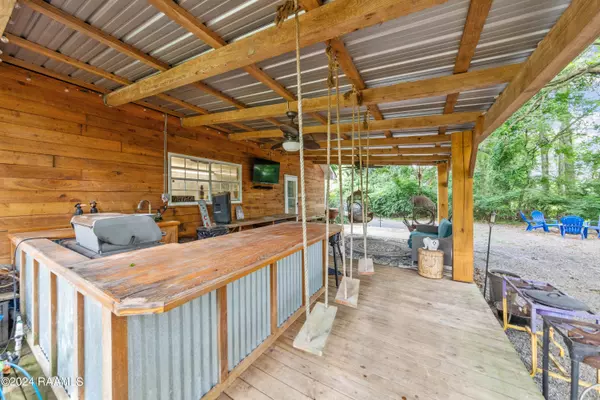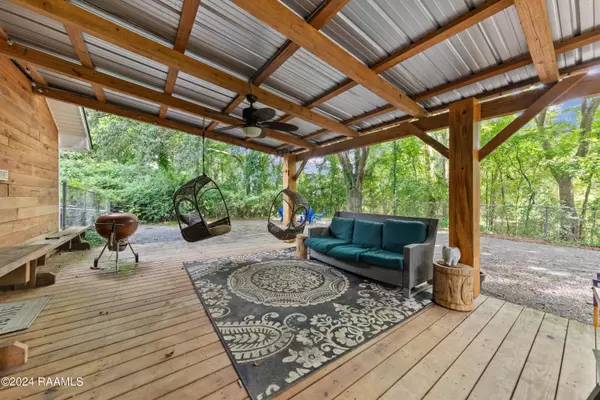UPDATED:
01/10/2025 05:35 PM
Key Details
Property Type Single Family Home
Sub Type Detached Single Family
Listing Status Active
Purchase Type For Sale
Square Footage 3,234 sqft
Price per Sqft $140
Subdivision Elephant Walk
MLS Listing ID 24006790
Style Acadian
Bedrooms 4
Full Baths 2
Year Built 1983
Property Description
Location
State LA
County Lafayette
Direction From I-49 North take Exit 7(Hwy. 182) and go right towards Arnaudville. Turn right onto Elephant Walk Blvd. The house will be 3 blocks down on the left.
Interior
Interior Features Ceiling Fan(s), Separate Shower, High Ceilings, Crown Molding, Double Vanity, Dual Closets, Kitchen Island, Office, Standalone Tub, Varied Ceiling Heights, Tile Counters
Heating 2 or More Units, Central, Electric
Cooling Multi Units, Central Air
Flooring Carpet, Tile, Wood
Fireplaces Number 1
Fireplaces Type 1 Fireplace, Wood Burning
Appliance Dishwasher, Disposal, Electric Range, Refrigerator, Electric Stove Con, Plumbed For Ice Maker
Laundry Electric Dryer Hookup, Washer Hookup
Exterior
Exterior Feature Outdoor Kitchen, Lighting
Garage Spaces 3.0
Fence Chain Link, Full
Utilities Available Cable Available
Roof Type Composition
Garage true
Private Pool false
Building
Lot Description 0.51 to 0.99 Acres, Cul-De-Sac, Dead-End, Easements, Sloped, Wooded, Landscaped
Story 2
Foundation Pillar/Post/Pier
Sewer Mechan Sewer, Septic Tank
Water Public
Schools
Elementary Schools Carencro Heights
Middle Schools Acadian
High Schools Carencro

GET MORE INFORMATION



