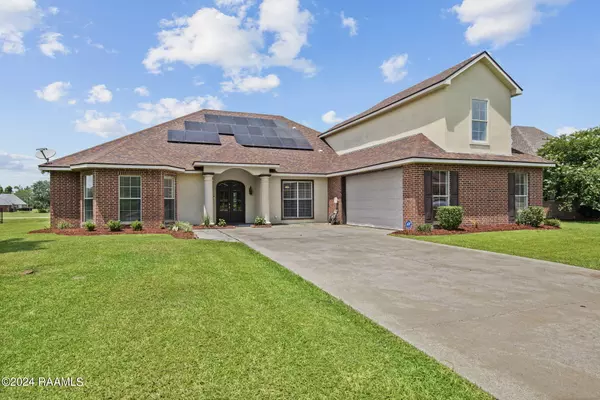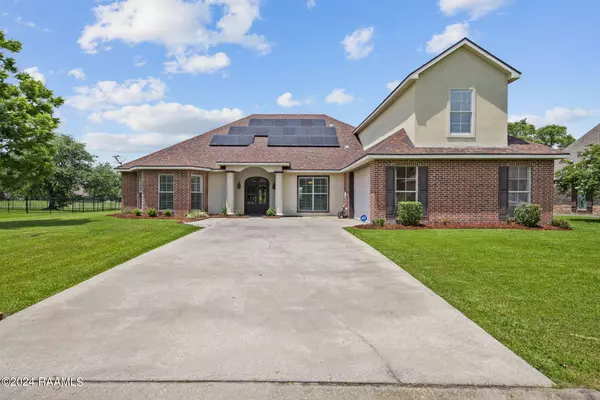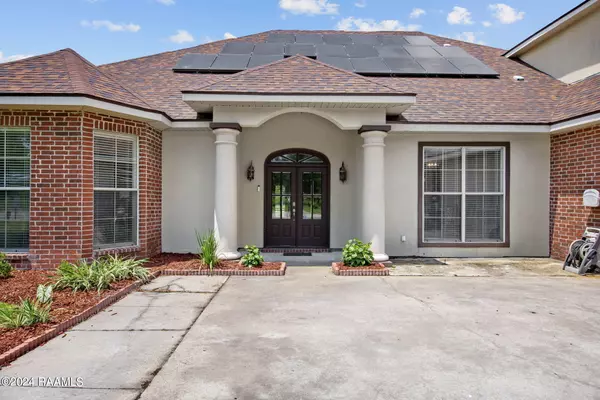UPDATED:
08/01/2024 04:31 PM
Key Details
Property Type Single Family Home
Sub Type Detached Single Family
Listing Status Active
Purchase Type For Sale
Square Footage 3,480 sqft
Price per Sqft $126
Subdivision Squirrel Run
MLS Listing ID 24005235
Bedrooms 5
Full Baths 3
Year Built 2006
Property Description
Location
State LA
County Iberia
Zoning R1
Direction From Lafayette, take Hwy 182 towards New Iberia. Take a left on Darby Lane, then a left on Squirrel Run Drive, then a right on Hummingbird Lane. Home is on the left.
Interior
Interior Features Soaking Tub, High Ceilings, Crown Molding, Double Vanity, Dual Closets, Guest Suite, Office, Separate Shower, Standalone Tub, Varied Ceiling Heights, Walk-In Closet(s), Granite Counters
Heating 2 or More Units
Cooling Multi Units
Flooring Tile, Wood Laminate
Fireplaces Number 1
Fireplaces Type 1 Fireplace
Appliance Dishwasher, Electric Range, Microwave, Electric Stove Con, Plumbed For Ice Maker
Laundry Electric Dryer Hookup, Washer Hookup
Exterior
Exterior Feature Lighting
Garage Spaces 2.0
Community Features Clubhouse, Golf
Utilities Available Cable Available
Roof Type Composition
Garage true
Private Pool false
Building
Lot Description 0 to 0.5 Acres, Level, Landscaped
Story 2
Foundation Slab
Sewer Public Sewer
Water Public
Schools
Elementary Schools Daspit
Middle Schools Belle Place
High Schools Westgate

GET MORE INFORMATION



