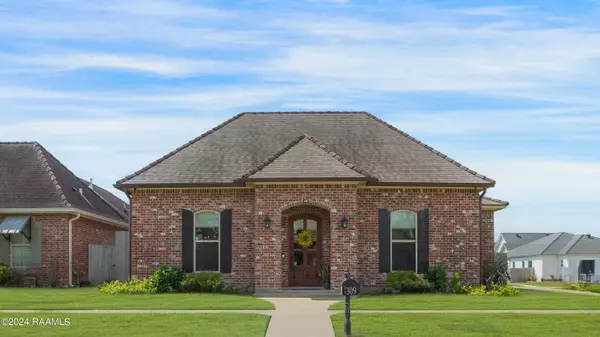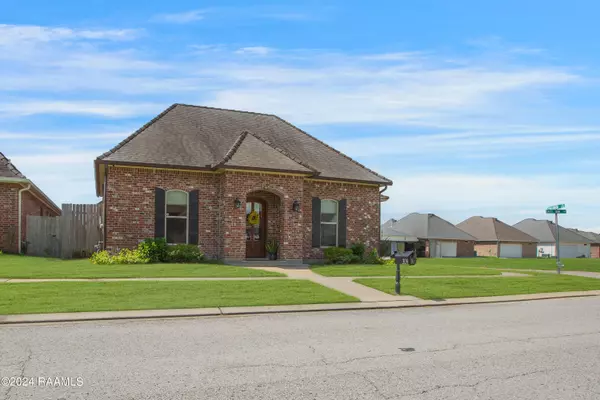UPDATED:
12/23/2024 04:45 PM
Key Details
Property Type Single Family Home
Sub Type Detached Single Family
Listing Status Under Contract
Purchase Type For Sale
Square Footage 2,294 sqft
Price per Sqft $171
Subdivision Stonehaven On The River
MLS Listing ID 24005660
Style Traditional
Bedrooms 3
Full Baths 2
HOA Fees $660/ann
HOA Y/N true
Year Built 2012
Lot Size 6,899 Sqft
Property Description
countertops are granite and flooring is tile and beautiful hand scraped wood - NO carpet! Additional features include a 2 bay garage (enter from the back alley) with separate doors and another garage door that opens on the side wall to the back yard. Perfect for extending the outdoor area. Home is on a corner lot, offering more privacy. A sprinkler system services the front and side yards. Other features you don't want to miss: tankless water heater, generator hook-up 40 amp, 8 feet high and 3 foot wide doors entrance, rear and throughout the house, 10 and 12 foot ceilings, lazy susan recycle cabinet (3 bins) in kitchen, garage with solid T-111 plywood walls and a large decked storage in attic. Best priced home (per sq ft) in subdivision's active listings! Schedule your showing today - or you might miss this one!
Location
State LA
County Lafayette
Zoning Residential
Direction Johnston south toward Maurice, left at Dunvegan at Stonehaven Subdivision. Left on Culloden Ln. Right on Croft Row-home on the right.
Interior
Interior Features Ceiling Fan(s), Separate Shower, High Ceilings, Built-in Features, Computer Nook, Crown Molding, Double Vanity, Varied Ceiling Heights, Walk-in Pantry, Walk-In Closet(s), Granite Counters
Heating Electric
Cooling Central Air, Other
Flooring Tile, Wood
Fireplaces Number 2
Fireplaces Type 2 Fireplaces, Gas, Outside
Appliance Dishwasher, Disposal, Gas Range, Microwave, Gas Stove Con
Laundry Electric Dryer Hookup, Washer Hookup
Exterior
Exterior Feature Outdoor Speakers, Outdoor Kitchen, Lighting, Rear Yard Access, Sprinkler System
Garage Spaces 2.0
Fence Full, Privacy, Wood
Community Features Pool, Playground
Utilities Available Fiber Ready
Roof Type Composition
Garage true
Private Pool false
Building
Lot Description 0 to 0.5 Acres, Corner Lot, Level, Landscaped
Story 1
Foundation Slab
Sewer Public Sewer
Water Public
Schools
Elementary Schools Broadmoor
Middle Schools Edgar Martin
High Schools Comeaux

GET MORE INFORMATION



