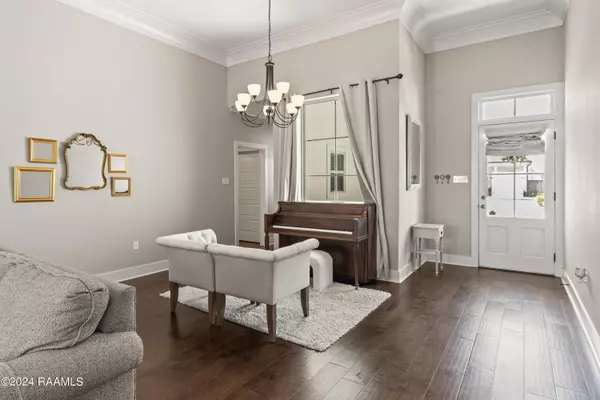UPDATED:
11/05/2024 09:15 PM
Key Details
Property Type Single Family Home
Sub Type Detached Single Family
Listing Status Active
Purchase Type For Sale
Square Footage 2,251 sqft
Price per Sqft $186
Subdivision Willows At Bayou Fountain
MLS Listing ID 24004495
Style Traditional
Bedrooms 4
Full Baths 3
HOA Fees $400/ann
HOA Y/N true
Year Built 2018
Lot Size 5,998 Sqft
Property Description
Location
State LA
County East Baton Rouge
Direction Take Burbank toward Highland Road, left into subdivision, Left on great tern Avenue, Left on Flycatcher Drive. Subdivsion is just before Highland Road intersection.
Interior
Interior Features Ceiling Fan(s), Soaking Tub, Separate Shower, High Ceilings, Crown Molding, Double Vanity, Kitchen Island, Varied Ceiling Heights, Walk-In Closet(s), Granite Counters
Heating Central, Zoned
Cooling Central Air, Zoned
Flooring Carpet, Tile, Wood
Fireplaces Number 1
Fireplaces Type 1 Fireplace, Gas Log
Appliance Dishwasher, Disposal, Gas Range, Microwave
Laundry Electric Dryer Hookup, Washer Hookup
Exterior
Exterior Feature Lighting
Garage Spaces 2.0
Fence Privacy, Wood
Utilities Available Cable Connected
Roof Type Composition
Garage true
Private Pool false
Building
Lot Description 0 to 0.5 Acres, Cul-De-Sac, Dead-End, Level, No Outlet Street, Landscaped
Story 2
Foundation Slab
Sewer Public Sewer
Water Public
Schools
Elementary Schools Call School Board
Middle Schools Call School Board
High Schools Call School Board

GET MORE INFORMATION



