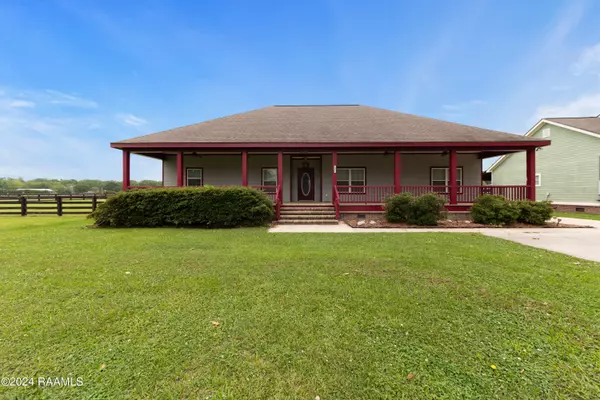UPDATED:
09/26/2024 07:11 PM
Key Details
Property Type Single Family Home
Sub Type Detached Single Family
Listing Status Active
Purchase Type For Sale
Square Footage 2,567 sqft
Price per Sqft $134
Subdivision The Ponderosa
MLS Listing ID 24004052
Style Acadian
Bedrooms 3
Full Baths 2
Lot Size 0.891 Acres
Property Description
Location
State LA
County St Martin
Direction I49 North to exit 4, turn rt on Hector Connley, left on Service Rd to a right on Hwy 1252, then left on Arnaudville Rd., right on Mc Veigh Rd, then right on Betty Dr. then take 1st right and house on right hand side.
Interior
Interior Features Ceiling Fan(s), High Ceilings, Crown Molding, Separate Shower, Standalone Tub, Walk-In Closet(s), Wet Bar, Granite Counters
Heating Central, Electric
Cooling Central Air
Flooring Laminate, Tile, Wood
Appliance Dishwasher, Electric Stove Con, Plumbed For Ice Maker
Laundry Electric Dryer Hookup, Washer Hookup
Exterior
Exterior Feature Lighting, Rear Yard Access
Garage Spaces 1.0
Fence Other, Wood
Pool Fiberglass, In Ground
Utilities Available Propane
Roof Type Composition
Garage true
Private Pool true
Building
Lot Description 1 to 2.99 Acres, Level
Story 1
Foundation Pillar/Post/Pier
Sewer Mechan Sewer
Schools
Elementary Schools Cecilia Prime
Middle Schools Cecilia
High Schools Cecilia

GET MORE INFORMATION



