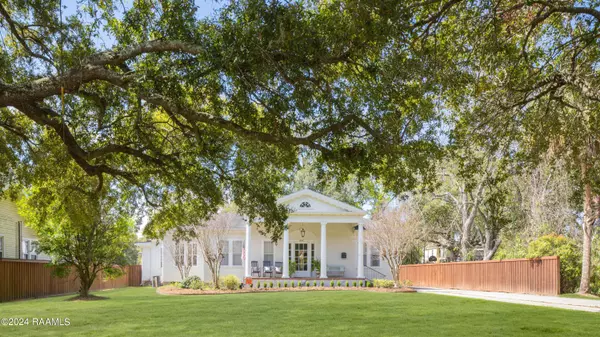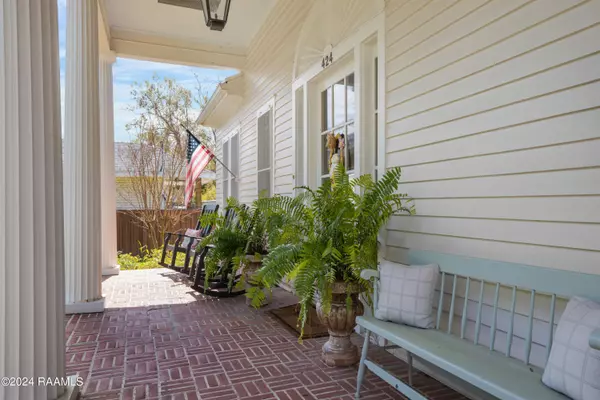UPDATED:
09/28/2024 08:46 PM
Key Details
Property Type Single Family Home
Sub Type Detached Single Family
Listing Status Active
Purchase Type For Sale
Square Footage 4,068 sqft
Price per Sqft $130
MLS Listing ID 24002338
Style Traditional
Bedrooms 4
Full Baths 3
Property Description
Location
State LA
County Iberia
Direction From Main and Bank Street continue down Main and house will be on the left before Center Street
Interior
Interior Features Ceiling Fan(s), Separate Shower, High Ceilings, Bookcases, Built-in Features, Crown Molding, Dual Closets, Office, Varied Ceiling Heights, Walk-in Pantry, Walk-In Closet(s), Other Counters
Heating Central, Natural Gas
Cooling Central Air
Flooring Tile, Wood
Fireplaces Number 1
Fireplaces Type 1 Fireplace
Appliance Dishwasher, Disposal, Gas Range, Microwave, Plumbed For Ice Maker
Laundry Washer Hookup, Gas Dryer Hookup
Exterior
Exterior Feature Lighting, Rear Yard Access
Garage Spaces 2.0
Fence Privacy, Wood
Community Features Other
Utilities Available Cable Connected
Waterfront Description Walk To
Roof Type Composition,Metal
Garage true
Private Pool false
Building
Lot Description 0.51 to 0.99 Acres, Level, Landscaped
Story 1
Foundation Pillar/Post/Pier
Sewer Public Sewer
Water Public
Schools
Elementary Schools Pesson
Middle Schools Iberia
High Schools New Iberia

GET MORE INFORMATION



