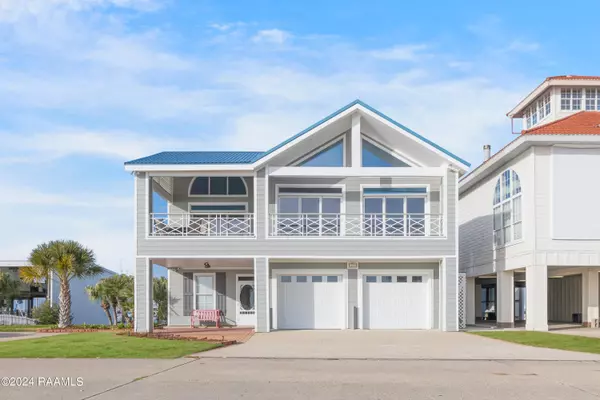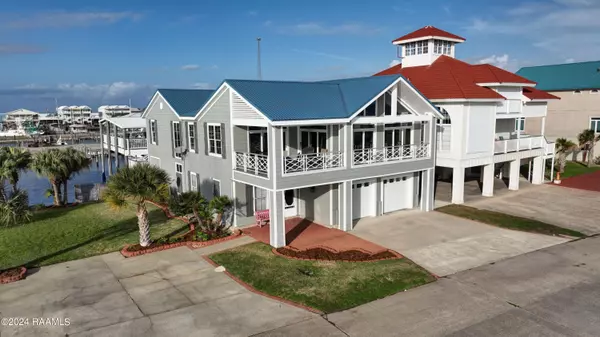UPDATED:
11/04/2024 06:47 PM
Key Details
Property Type Single Family Home
Sub Type Detached Single Family,Camp
Listing Status Active
Purchase Type For Sale
Square Footage 3,663 sqft
Price per Sqft $259
Subdivision Bayview Pointe
MLS Listing ID 24001107
Style Traditional
Bedrooms 5
Full Baths 3
HOA Fees $70/mo
HOA Y/N true
Year Built 1991
Property Description
Downstairs has 2 more spacious bedrooms and a playroom that could be another bedroom. There is a full bath and a laundry room with tons of storage.
Additional amenities include the custom window treatments and plantation shutters, water treatment system with a salt filter and a full house security system. There is also a downstairs kitchenette for preparing catch of the day with a sink and lots of extra storage for all the fishing or boating gear! Upgraded dock pilings with shipworm sheathing wraps underwater as well on this 2 story boat house. Breathtaking views to the canal. Double boat slips ready for new homeowners! In addition, a gorgeous private pier and wharf off the Bay. Professional landscaping and irrigation system, double garage, extra storage and a new roof in 2023 finish off this jewel of a home. Looking for a forever home on the water, a second haven or a 'get away" retreat on the weekends, this is it! Absolutely nothing to do but move in.
Location
State LA
County St Mary
Zoning Residential
Direction Hwy 90 East to RIGHT onto LA-83 (Weeks Island Road), RIGHT onto Hwy 319, go approximately 7.5 miles and take LEFT into Bayview Point Subdivision.
Interior
Interior Features Ceiling Fan(s), High Ceilings, Beamed Ceilings, Crown Molding, Kitchen Island, Varied Ceiling Heights, Vaulted Ceiling(s), Walk-in Pantry, Walk-In Closet(s), Formica Counters, Granite Counters
Heating 2 or More Units, Central, Electric, Heat Pump
Cooling Multi Units, Central Air
Flooring Tile, Vinyl Plank, Wood
Appliance Dishwasher, Electric Range, Refrigerator, Electric Stove Con, Plumbed For Ice Maker
Laundry Electric Dryer Hookup, Washer Hookup
Exterior
Exterior Feature Other, Lighting, Sprinkler System
Garage Spaces 2.0
Fence Other
Community Features Elevator, Gated, Other
Utilities Available Cable Connected
Waterfront Description Bayou/River,Dock/Mooring,Waterfront,Walk To
Roof Type Metal
Garage true
Private Pool false
Building
Lot Description 0 to 0.5 Acres, Additional Land Available, Views, Waterfront, Landscaped
Story 2
Foundation Slab
Sewer Comm Sewer
Water Comm Water
Schools
Elementary Schools Call School Board
Middle Schools Call School Board
High Schools Call School Board

GET MORE INFORMATION



