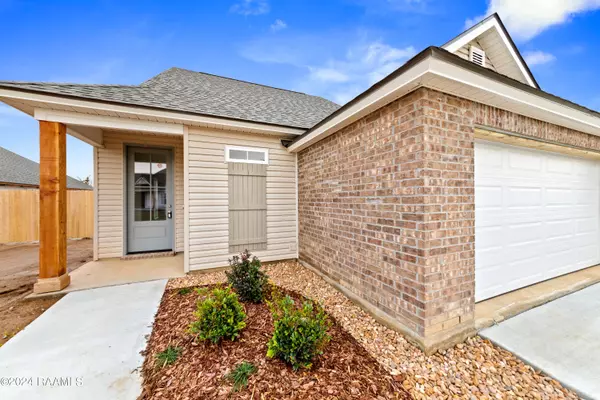UPDATED:
02/11/2025 02:20 PM
Key Details
Property Type Single Family Home
Sub Type Detached Single Family
Listing Status Active
Purchase Type For Sale
Square Footage 1,453 sqft
Price per Sqft $147
Subdivision The Quarters At Plantation Ridge
MLS Listing ID 23009886
Style French
Bedrooms 3
Full Baths 2
HOA Fees $100/ann
HOA Y/N true
Year Built 2024
Lot Size 7,405 Sqft
Property Sub-Type Detached Single Family
Property Description
Location
State LA
County Vermilion
Direction Hwy 167 to Abbeville turn left on Hwy 14 go approx. 1.5 miles turn left on Hwy 338 go approx. 0.6 miles turn left on E Jane St. Plantation Ridge on right The Quarters 1/4 mile on the right
Rooms
Primary Bedroom Level First
Interior
Interior Features Ceiling Fan(s), Soaking Tub, High Ceilings, Double Vanity, Kitchen Island, Walk-in Pantry, Walk-In Closet(s), Bedroom 2, Bedroom 3, Dining Room, Entrance Foyer, Kitchen, Living Room, Granite Counters
Heating Central
Cooling Central Air
Flooring Carpet, Tile, Wood Laminate
Appliance Dishwasher, Disposal, Electric Range, Microwave, Electric Stove Con, Plumbed For Ice Maker
Laundry Electric Dryer Hookup, Washer Hookup
Exterior
Exterior Feature Lighting
Garage Spaces 2.0
Community Features Playground
Utilities Available Cable Connected
Roof Type Composition
Garage true
Private Pool false
Building
Lot Description 0 to 0.5 Acres, Landscaped
Story 1
Foundation Slab
Sewer Public Sewer
Water Public
Schools
Elementary Schools Leblanc Elementary
Middle Schools Jhwilliams
High Schools Abbeville

GET MORE INFORMATION



