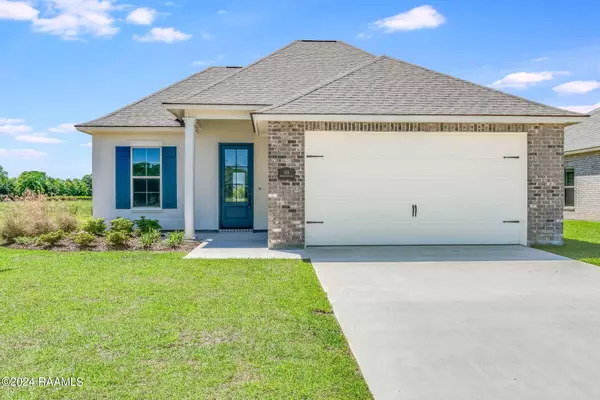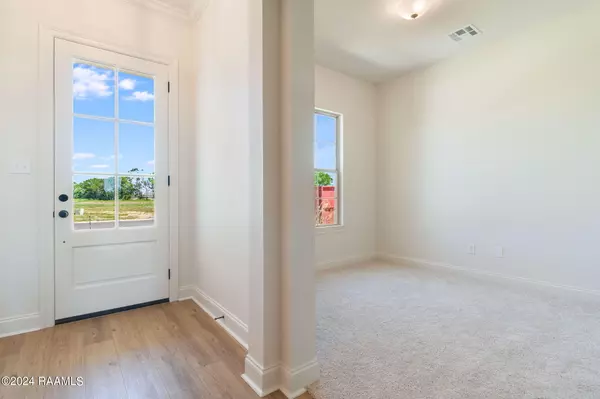UPDATED:
12/13/2024 05:39 PM
Key Details
Property Type Single Family Home
Sub Type Detached Single Family
Listing Status Active
Purchase Type For Sale
Square Footage 1,916 sqft
Price per Sqft $161
Subdivision Benson Grove
MLS Listing ID 23009234
Style Traditional
Bedrooms 3
Full Baths 2
HOA Fees $675/ann
HOA Y/N true
Year Built 2024
Lot Size 7,405 Sqft
Property Description
Location
State LA
County Lafayette
Zoning Residential
Direction Ambassador Caffery towards Youngsville, Right on Verot School Rd, stay straight at round about, left on Savoy Rd., right on Decon Rd., right on Benson Grove Drive into the neighborhood. Home will be on the lefthand side.
Rooms
Primary Bedroom Level First
Interior
Interior Features Ceiling Fan(s), Separate Shower, High Ceilings, Crown Molding, Double Vanity, Kitchen Island, Office, Varied Ceiling Heights, Walk-in Pantry, Walk-In Closet(s), Bedroom 2, Bedroom 3, Dining Room, Kitchen, Living Room, Granite Counters
Heating Central
Cooling Central Air
Flooring Carpet, Tile, Vinyl Plank
Fireplaces Number 1
Fireplaces Type 1 Fireplace, Gas Log, Ventless
Appliance Built-In Gas Oven, Dishwasher, Disposal, Gas Cooktop, Microwave, Gas Stove Con
Laundry Electric Dryer Hookup, Washer Hookup
Exterior
Garage Spaces 2.0
Utilities Available Cable Connected
Roof Type Asbestos Shingle
Garage true
Private Pool false
Building
Lot Description 0 to 0.5 Acres, Level, Landscaped
Story 1
Foundation Slab
Sewer Public Sewer
Water Public
Schools
Elementary Schools Ernest Gallet
Middle Schools Youngsville
High Schools Southside

GET MORE INFORMATION



