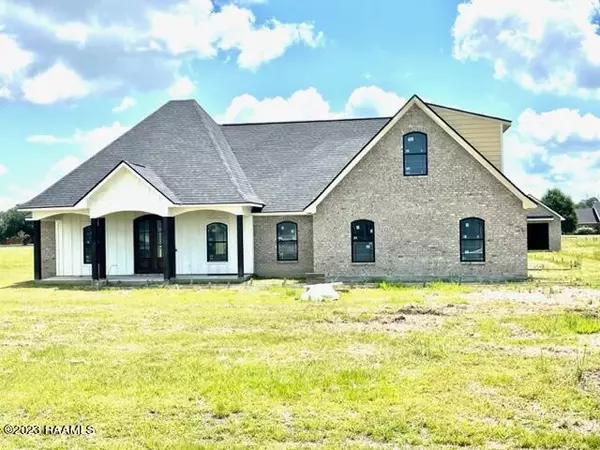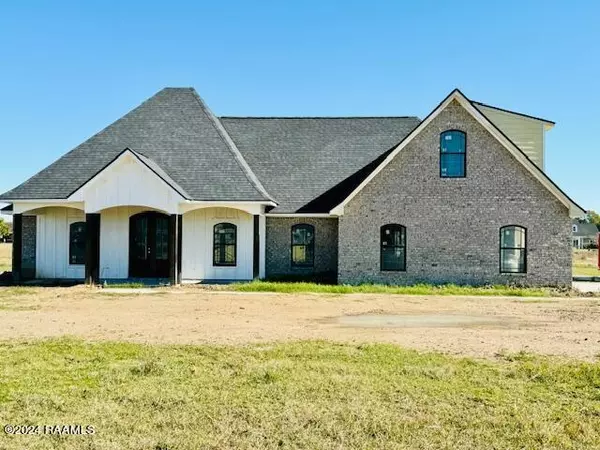UPDATED:
01/13/2025 08:56 PM
Key Details
Property Type Single Family Home
Sub Type Detached Single Family
Listing Status Pending
Purchase Type For Sale
Square Footage 2,029 sqft
Price per Sqft $192
Subdivision Vidrine Estates
MLS Listing ID 23005759
Style Acadian
Bedrooms 4
Full Baths 2
Lot Size 0.606 Acres
Property Description
The spacious and luxurious gourmet kitchen steals the show, featuring beautiful cabinetry, ample granite countertop space, and bar seating. It will undoubtedly be the heart of the home, perfect for preparing delicious meals and entertaining family and friends.
The master bedroom offers an oasis of peace, tranquility, and serenity after a long day. Immerse yourself in the beautifully designed Cathedral ceiling and enjoy the luxury of the oversized specialized tiled stand-up shower, soaking tub, double vanities, and a large dressing closet with ample room for your personal effects.
The fourth bedroom, with its own bath, is located upstairs and provides versatility for use as a media room, home office, movie room, or game room. Let your imagination run wild with the endless possibilities this space offers.
The double-car garage not only provides protection for your vehicles from the weather but also offers additional storage and privacy. There is also an outdoor storage building with space for storing a boat, extra storage, or even an outdoor kitchen.
The opportunity to choose your own décor and finishes in this amazing home and storage building awaits you. Don't miss out on making this dream home a reality.
Location
State LA
County St Landry
Direction I 49 North exit Harry Guilbeau turn left under 49 to Hwy 182, turn left go to Hwy 358 turn right, the subdivision will be on the left before you get to Hwy 357.
Interior
Interior Features Ceiling Fan(s), Separate Shower, High Ceilings, Cathedral Ceiling(s), Office, Standalone Tub, Walk-In Closet(s), Granite Counters
Heating Central, Electric
Cooling Central Air
Flooring Tile, Wood Laminate
Fireplaces Number 1
Fireplaces Type 1 Fireplace, Ventless
Appliance Dishwasher, Electric Cooktop, Electric Stove Con, Plumbed For Ice Maker
Laundry Electric Dryer Hookup, Washer Hookup
Exterior
Garage Spaces 2.0
Fence None
Roof Type Composition
Garage true
Private Pool false
Building
Lot Description 0.51 to 0.99 Acres, Level
Story 1
Foundation Slab
Sewer Mechan Sewer, Septic Tank
Water Public
Schools
Elementary Schools Call School Board
Middle Schools Call School Board
High Schools Call School Board

GET MORE INFORMATION



