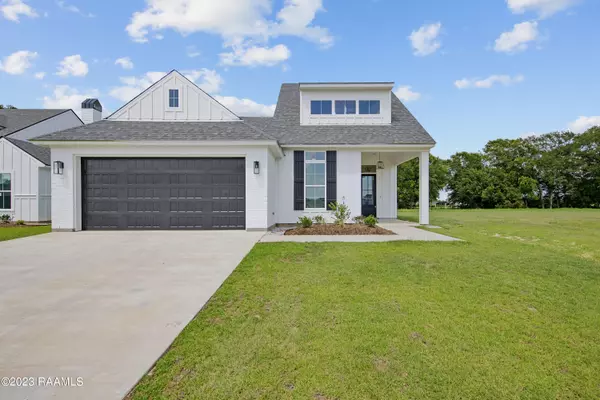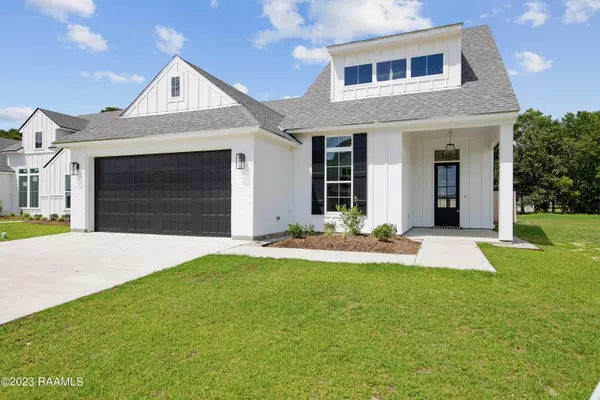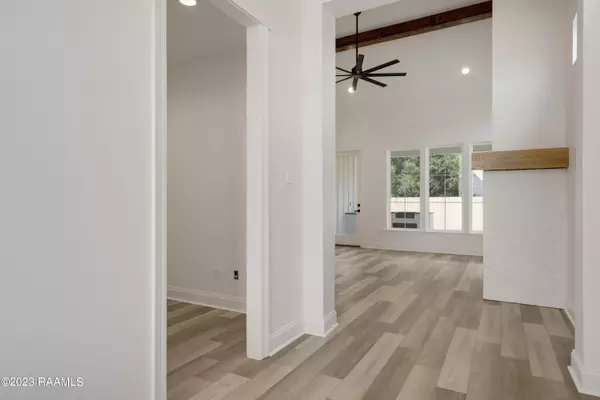UPDATED:
01/25/2025 09:11 PM
Key Details
Property Type Single Family Home
Sub Type Detached Single Family
Listing Status Active
Purchase Type For Sale
Square Footage 1,940 sqft
Price per Sqft $180
Subdivision Mon Cherie
MLS Listing ID 23001745
Style Traditional
Bedrooms 3
Full Baths 2
HOA Fees $650/ann
HOA Y/N true
Lot Size 8,006 Sqft
Property Description
Location
State LA
County Lafayette
Direction From Chemin Metairie Pkwy, take 89 S at the traffic circle, turn right into Mon Cherie Subdivision on Queenstown Ave. Take your first right onto Cape Town Ave.
Interior
Interior Features Separate Shower, High Ceilings, Crown Molding, Double Vanity, Office, Standalone Tub, Varied Ceiling Heights, Walk-in Pantry, Walk-In Closet(s), Granite Counters
Heating Central, Electric
Cooling Central Air
Flooring Carpet, Tile, Vinyl Plank
Fireplaces Number 1
Fireplaces Type 1 Fireplace
Appliance Dishwasher, Disposal, Electric Range, Microwave
Exterior
Exterior Feature Outdoor Grill, Rear Yard Access
Garage Spaces 2.0
Utilities Available Cable Available
Roof Type Composition
Garage true
Private Pool false
Building
Lot Description 0 to 0.5 Acres, Level
Story 1
Foundation Slab
Sewer Public Sewer
Water Public
Schools
Elementary Schools G T Lindon
Middle Schools Youngsville
High Schools Southside

GET MORE INFORMATION



